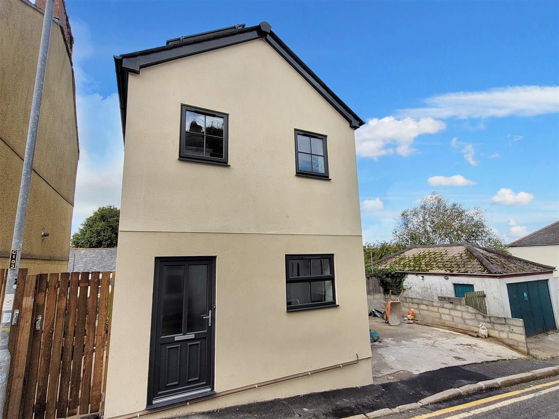
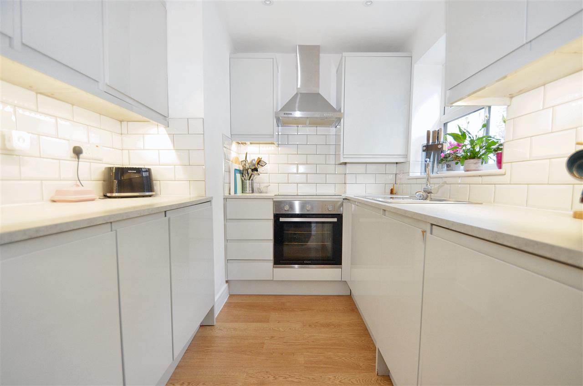
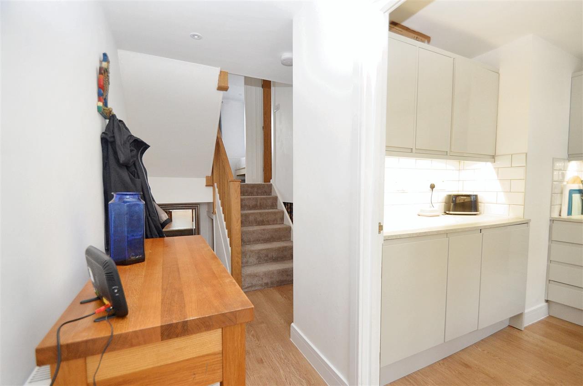
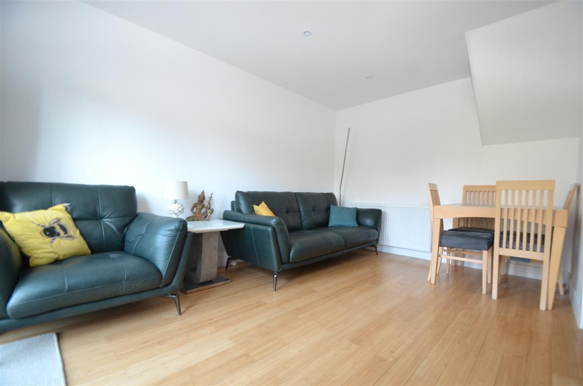
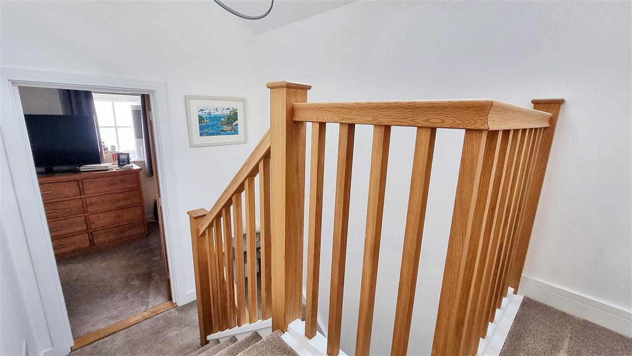
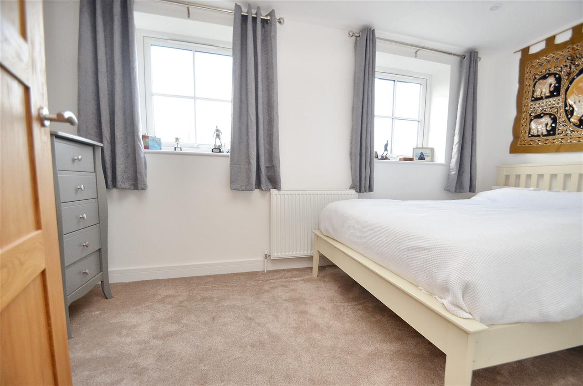
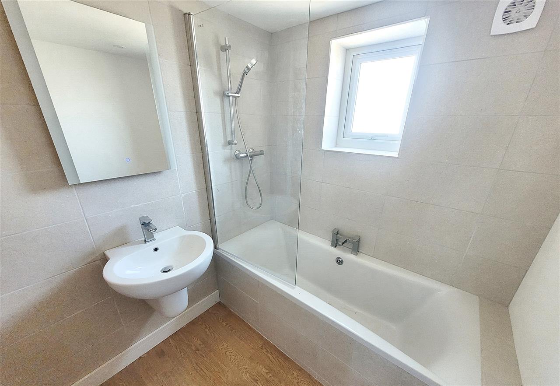
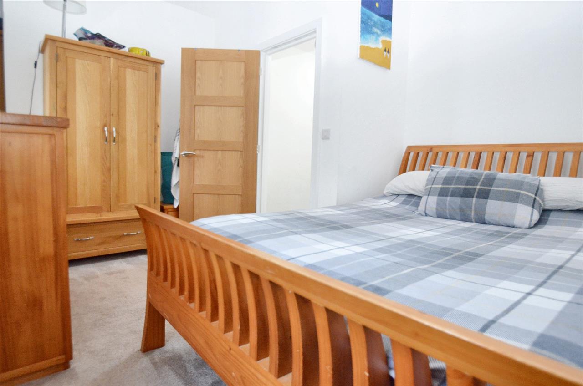
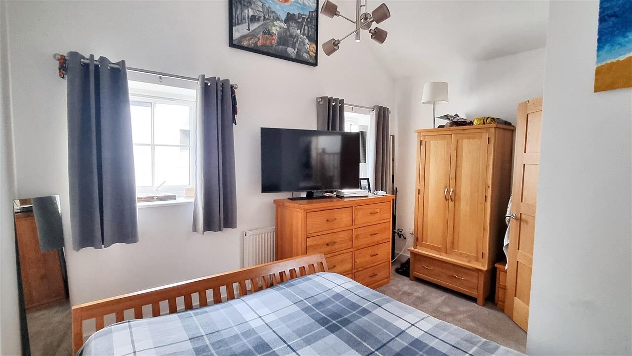
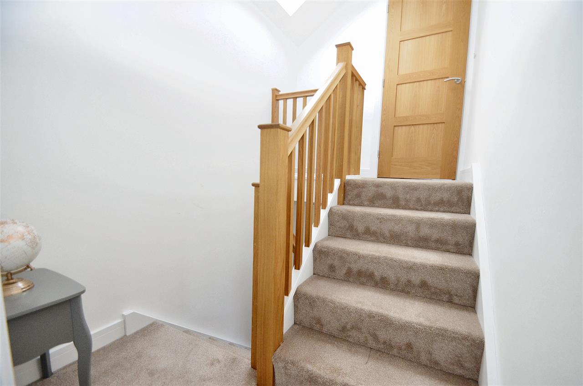
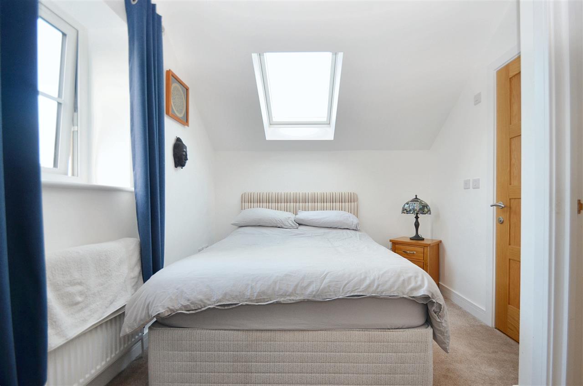
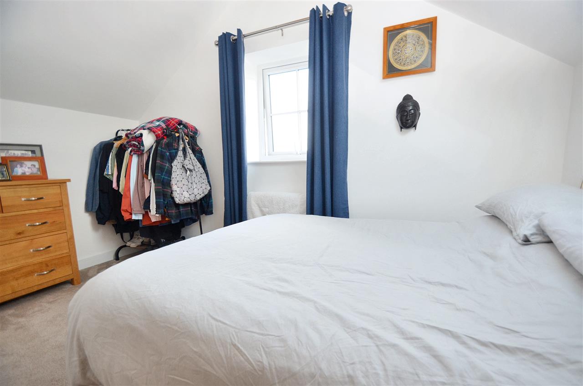
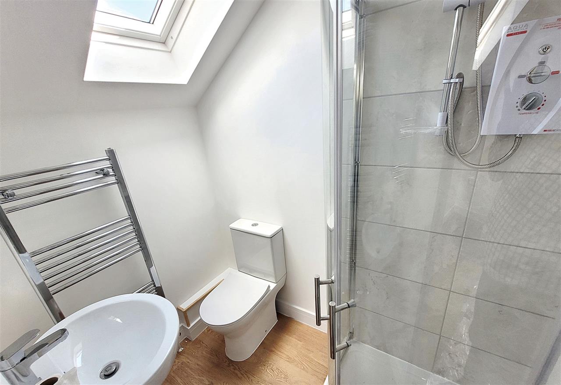
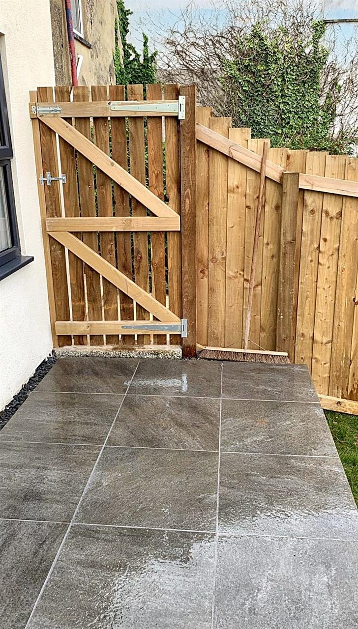
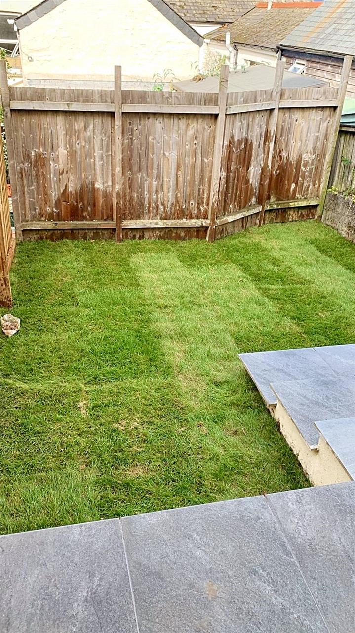
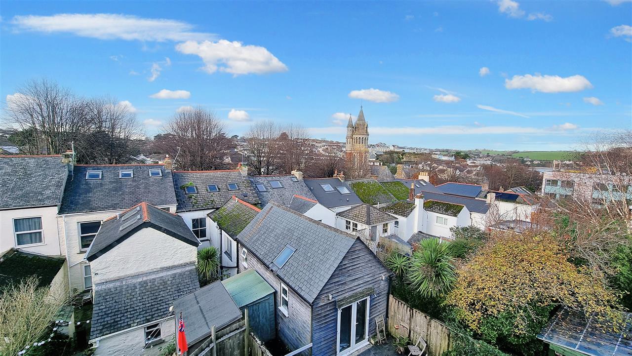
3 Bedrooms 2 Bathrooms 1 Reception
Detached - Freehold
16 Photos
Falmouth
We are delighted to offer for sale this FANTASTIC MODERN DETACHED HOUSE which is being sold with the benefit of 'NO ONWARD CHAIN'. The property is set in a convenient location within walking distance of Falmouth's bustling town centre and waterside district.
The accommodation is flexible and in brief comprises; three bedrooms, reception room, fitted kitchen, en-suite shower room, family bathroom and cloakroom. Outside is a fully enclosed rear garden. There are solar panels which will help reduce energy costs.
New Windsor Terrace runs parallel to Killigrew Street and is a peaceful spot tucked away from the hustle and bustle yet close enough to walk into the town centre, The Moor and the harbourside. There is a convenience store and chemist at the end of the street and a bus stop on the next road away. Falmouth University (Woodlane Campus) is close by.
The harbourside town of Falmouth offers a myriad of bars, restaurants and public houses to suit all tastes along the with Events Square and the National Maritime Museum located at the far end of town. Falmouth's famous sea front boasts one of the most spectacular stretches of coastline which includes Castle and Gyllyngvase Beaches providing lovely walks which take you to Swanpool Beach, the nature reserve and further afield, Maenporth Beach. For the keen sailor, the sailing waters of the Carrick Roads are amongst the best in the country.
As the vendors sole agents, we highly recommend an early appointment to view.
Why not call for your appointment to view today?
THE ACCOMMODATION COMPRISES:
Grey obscure double glazed front door leads to:
ENTRANCE HALL
A delightful introduction to the property giving access to the kitchen and cloakroom, stairs down to the living room, stairs up to the flrst floor landing, telephone point, radiator, electric consumer unit, oak laminate flooring, inset lighting.
KITCHEN 2.62m (8'7") x 2.18m (7'2")
UPVC double glazed window to the front. A modern fitted kitchen in grey with a selection and matching base and wall mounted units, work surfaces to three sides with tiled splash backs, inset stainless steel single drainer sink unit with mixer tap, inset four-ring electric hob with oven under and stainless steel extractor over, integrated refrigerator and freezer, integrated washer/dryer, integrated slimline dishwasher (all Candy appliances), cupboard housing Vaillant combination boiler, oak laminate flooring, inset lighting.
CLOAKROOM
A white suite to comprise; low-level flush wc and wash hand basin, converter unit for solar panels, fully tiled, oak laminate flooring, inset lighting, wall mounted extractor fan. Obscure double glazed window to the side.
STAIRS LEAD DOWN TO SMALL HALLWAY WITH DOOR TO LIVING ROOM
LIVING ROOM 4.01m (13'2") x 3.94m (12'11")
L-shaped, maximum measurements.
Double glazed window and French doors to rear leading out onto the garden, radiator, telephone point, hard wood bamboo flooring, inset lighting.
FIRST FLOOR LANDING
Doors leading to bedroom two and bathroom, return staircase to top floor and half landing, radiator.
BEDROOM TWO 3.94m (12'11") x 2.08m (6'10")
Two double glazed windows to the rear, views of St Mary's Church and the town, radiator, inset lighting.
BATHROOM
A modern white suite to comprise panelled enclosed bath with mixer tap and integrated shower over with glazed screen, wash hand basin and low-level flush wc, back-lit mirror with shaver socket, chrome towel rail radiator, oak laminate flooring, inset lighting, wall mounted extractor. Opaque double glazed window to the side, part tiled walls.
HALF LANDING
With door to bedroom one and stairs to top floor landing.
BEDROOM ONE 3.96m (13'0") x 3.35m (11'0")
L-shaped, maximum measurements.
A great vaulted room with exposed beam, two double glazed windows to the front, radiator, telephone point.
TOP FLOOR LANDING
Velux window to the side, door to bedroom three.
BEDROOM THREE 3.94m (12'11") x 2.57m (8'5")
narrowing to 2.13m (7'0")
Vaulted ceiling with exposed beam, double glazed window to the rear with views across to St Marys Church and rooftop views over Falmouth, Velux window to the side aspect, radiator, telephone point, door leading to en-suite.
EN-SUITE SHOWER ROOM
A modern suite in white to comprise corner shower cubicle with wall mounted electric shower, wash hand basin and low-level flush wc, chrome towel rail radiator, back-lit mirror with shaver socket, part tiled walls, ceiling mounted extractor, oak laminate flooring, inset lighting. Double glazed Velux window to the side.
SERVICES
Mains water, electricity, gas and drainage.
SOLAR PANALS
The property has wholly owned solar panals
COUNCIL TAX
BAND C
REAR GARDEN
Paved immediately adjacent to the property with steps leading down to an area laid mainly to lawn, outside water tap, panel fencing to boundary, gated access to side and a return gate to the front.
Reference: SK7102
Disclaimer
These particulars are intended to give a fair description of the property but their accuracy cannot be guaranteed, and they do not constitute an offer of contract. Intending purchasers must rely on their own inspection of the property. None of the above appliances/services have been tested by ourselves. We recommend purchasers arrange for a qualified person to check all appliances/services before legal commitment.
Contact Kimberley's Independent Estate Agents - Falmouth for more details
Share via social media

