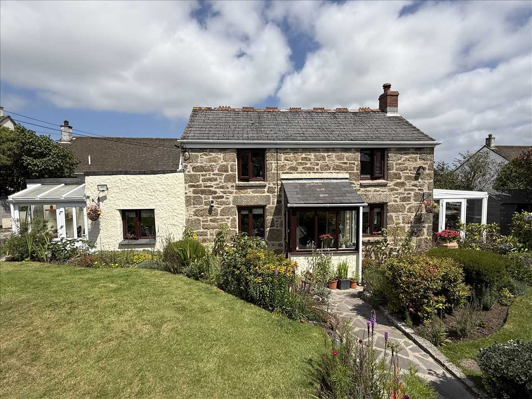
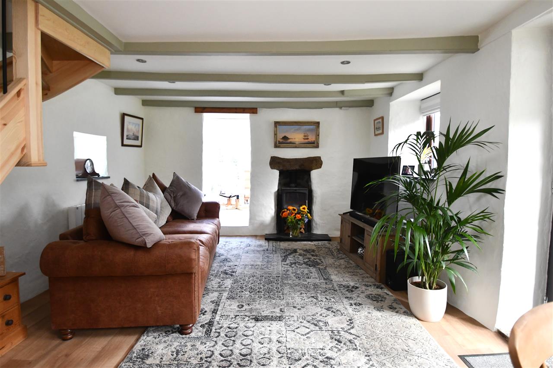
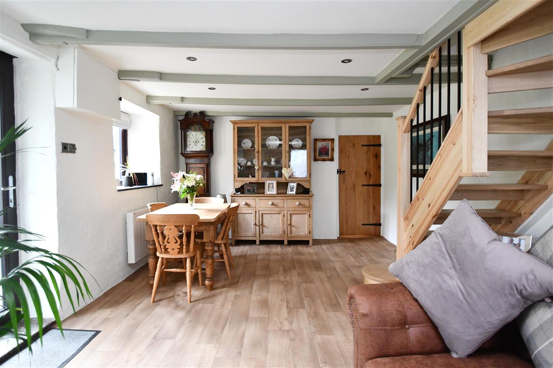
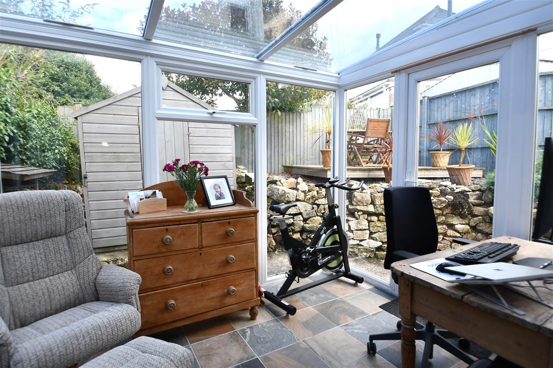
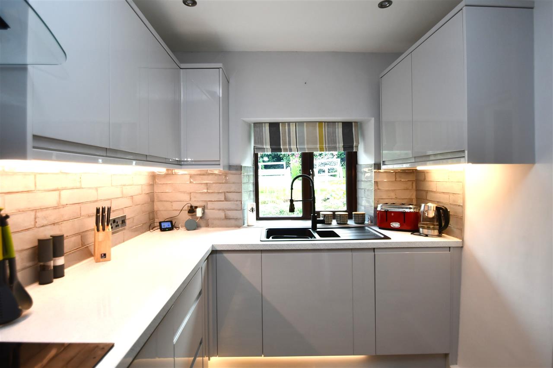
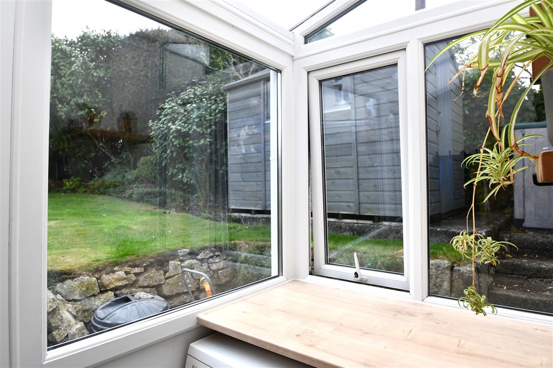
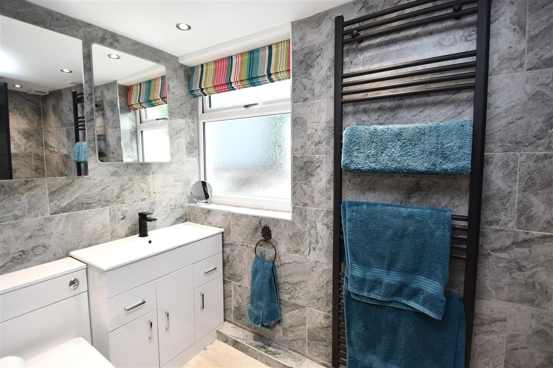
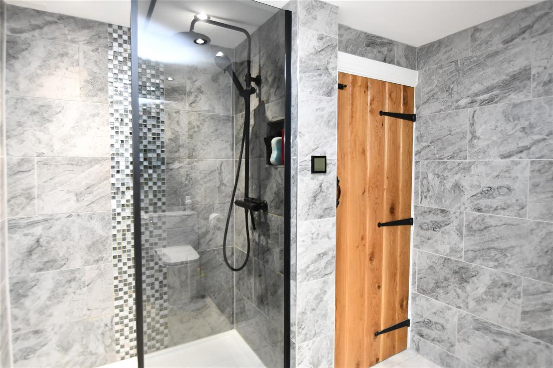
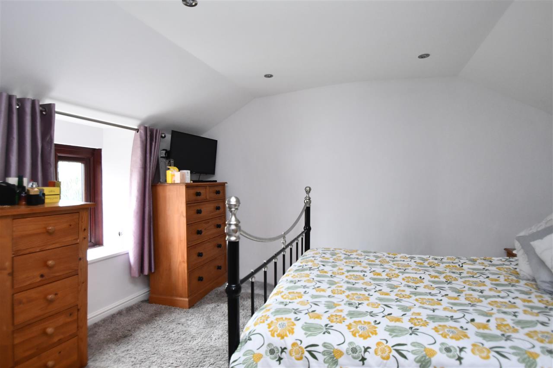
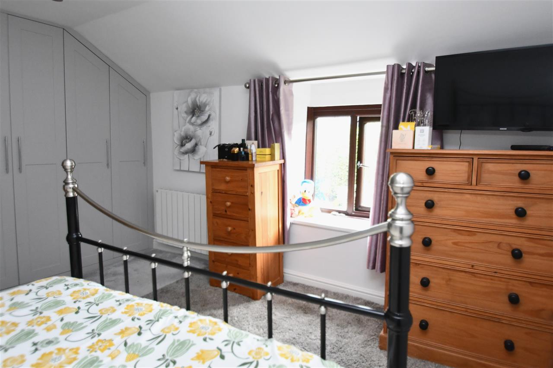
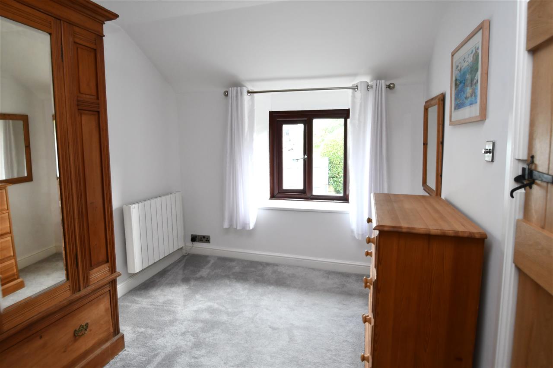
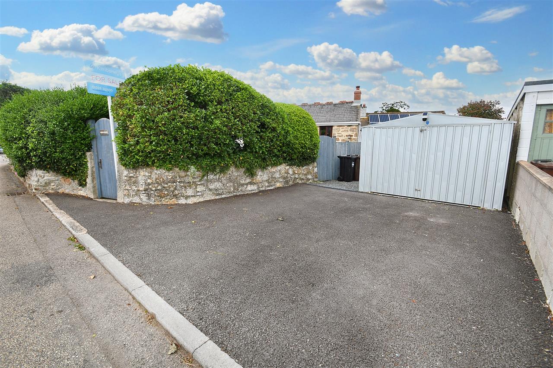
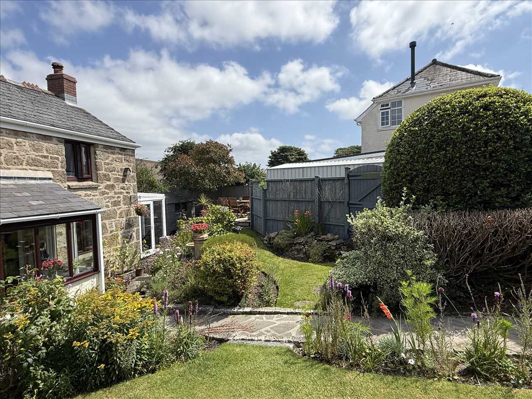
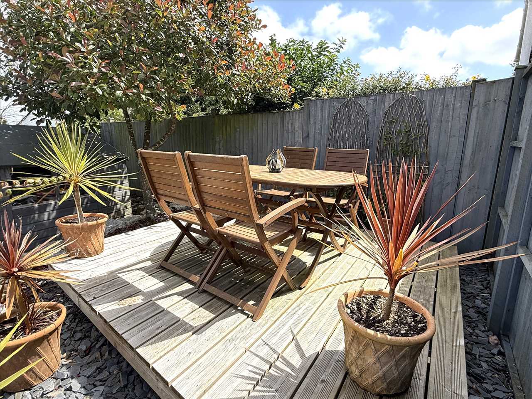
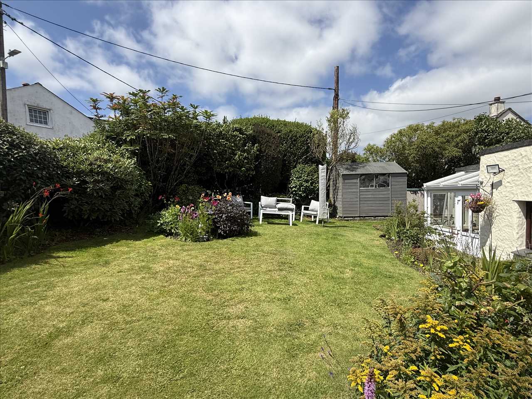
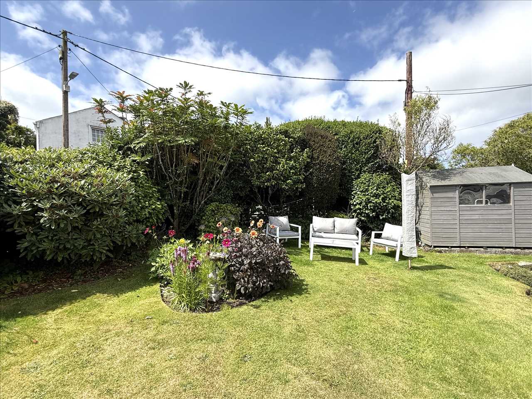
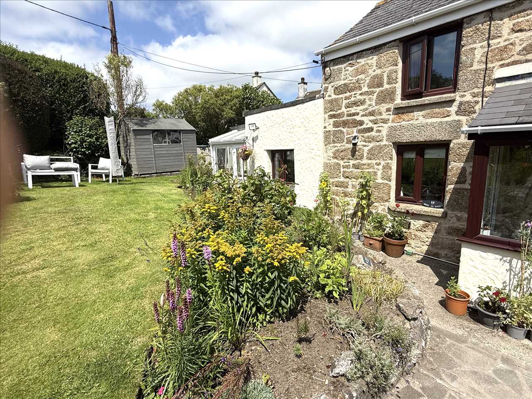
2 Bedrooms 1 Bathroom 1 Reception
Detached - Freehold
17 Photos
Truro
This superb, two bedroom detached country cottage is set in a great location right in the centre of this favoured village of Stithians and tucked away from view in fabulous south facing private gardens.
The cottage is immaculately presented and well maintained by our clients who refurbished the property over the past five years creating a home that has the perfect blend of character and all the conveniences of modern day living.
Packed with features to delight any potential new owners with mahogany finish UPVC double glazing to the house and white double glazing to the conservatory and utility porch, independent electric ceramic radiators, painted rough cast walling and an off centre fireplace with woodburning stove in the living/dining room.
The well proportioned accommodation includes an entrance porch, living/dining room, conservatory, a well fitted galley style kitchen with appliances, a side lobby, a utility room and a luxurious shower room/wc combined. The first floor has two double bedrooms and south facing views across the front garden. Outside the property there is a detached garage and a driveway with parking for two cars side-by-side and fabulous well stocked gardens with a sunny aspect and a sheltered raised decking area to one side.
As our clients sole agents, we thoroughly recommend an immediate viewing to secure this fine cottage.
Why not call for more details and an appointment to view today?
THE ACCOMMODATION COMPRISES:
A pathway leads down the front garden to:
PORCH
UPVC double glazed front door with dual aspect matching windows, mat well, well pitched roof and inset ceiling spotlights, internal front door to:
LIVING/DINING ROOM 6.58m (21'7") x 3.71m (12'2")
A fabulous main reception room which has a bright south facing triple aspect having twin deep recessed double glazed windows with slate sills and Roman blinds enjoying a lovely aspect over the beautiful front gardens, recessed stained glass double glazed window to the rear and open doorway to the conservatory, recessed fireplace with woodburning stove set on a slate hearth with granite lintel over, two independent electric ceramic radiators, TV aerial point, wall mounted cupboard with consumer box, vinyl flooring, open beamed ceiling, inset ceiling spotlights, painted rough cast wall.
CONSERVATORY 2.92m (9'7") x 2.44m (8'0")
Approached from the living/dining room and enjoying a bright triple aspect with UPVC double glazed windows and door leading to the gardens, monopitch glass roof, independent electric ceramic radiator, travertine slate tiled flooring, two wall lights, a pleasant outlook over the gardens.
OAK LATCH AND BRACE DOOR FROM THE LIVING/DINING ROOM LEADING TO:
FITTED KITCHEN 4.11m (13'6") x 2.26m (7'5")
A perfect example of a well fitted galley kitchen which offers a range of matching wall and base units, wrap around work surfaces, over counter lighting and metro tiling over, floor lighting, composite 1 1/2 bowl single drainer sink unit with directional mixer tap over, induction electric ceramic hob and glass extractor hood over, electric double oven under, slimline dishwasher, glass fronted wall cupboard, independent electric ceramic radiator, driftwood style tiled flooring and floor lighting over, under floor heating, inset ceiling spotlights, deep recessed double glazed window with roller blind enjoying a pleasant outlook over the front garden.
LATCH AND BRACE DOOR FROM THE KITCHEN LEADING TO:
SIDE LOBBY
Having a glass door to:
UTILITY ROOM 2.01m (6'7") x 1.22m (4'0")
With painted rough cast walls, roll top work surface, plumbing for washing machine and space for condensing tumble dryer below, dual aspect double glazed windows overlooking the front garden, monopitch tri-polycarbonate roofing, beech style flooring, double glazed door to outside, coat hooks.
SHOWER ROOM 2.87m (9'5") x 1.35m (4'5")
plus 1.22m (4'0") x 1.04m (3'5")
Luxuriously appointed with a white suite comprising large walk-in fully tiled shower cubicle having a black mixer shower with conventional and rainfall shower heads, accessory recess, glass shower screen, black ladder style heated towel rail, wide china hand wash basin with black mixer tap set on a high gloss white vanity unit and low flush wc alongside, fully tiled walls, ceramic tiled flooring with under floor heating, fitted mirror, mirrored bathroom cabinet, frosted double glazed window and Roman blind, inset ceiling spotlights, extractor fan, light oak internal door, airing cupboard with pressurised hot water system and slatted shelving.
LIGHT OAK STAIRCASE FROM THE LIVING/DINING ROOM TO:
FIRST FLOOR LANDING
With inset ceiling spotlights.
BEDROOM ONE 5.31m (17'5") x 3.43m (11'3")
into recess.
A lovely bright south facing main bedroom which has a deep recessed double glazed window enjoying a pleasant outlook over the front gardens, built-in twin double fitted wardrobe cupboards housing hanging space and shelving, inset ceiling spotlights, independent electric ceramic radiator, fitted carpet, light oak internal door.
BEDROOM TWO 3.73m (12'3") x 2.44m (8'0")
A good sized second bedroom again with a lovely sunny south facing aspect over the beautiful front gardens looking through deep recessed double glazed windows, canopied ceilings, inset ceiling spotlights, independent electric ceramic radiator, fitted carpet, light oak internal door.
DETACHED GARAGE 5.94m (19'6") x 2.97m (9'9")
With lighting and power. Of metal construction and with a driveway providing parking for two family sized vehicles side-by-side.
GARDENS
One of the main features of this lovely cottage are the beautiful private and sheltered south facing gardens which are perfect for someone that has green fingers who enjoys spending lots of time outside and also a fabulous place to relax and entertain your family and friends. A latch and brace gate leads into the gardens from the driveway and down a crazy paved pathway which bisects two areas of gently sloping lawns and these are interspersed with and surrounded by high mixed hedging and fencing. There are well stocked raised rockeries and flowerbeds which have an abundance of colour with a wide variety of plants, shrubs and ground cover making this a garden to enjoy. In the left hand corner of the garden sits a painted timber shed and a pathway which runs across the front of the property. To the right hand side of the garden, on the other side of the crazy paved pathway, the lawns continue and this is enclosed by painted timber fencing and a latch and brace door which takes you out to the driveway. The lawns continue passing further well stocked flowerbeds and in the far corner sits a delightful large raised decking area perfect to catch the afternoon and evening sun through to sunset with alfresco dining and drinks. Just down from the decking area is a second timber garden shed which is also included within the sale. This garden is so well screened from the road it is possible that you have driven past it many times without realising that it's there. It is impossible to do justice to such a lovely garden in print, only a personal viewing will allow you to appreciate what it has to offer new owners.
COUNCIL TAX
Band C.
SERVICES
Mains drainage, water and electricity. Independent electric ceramic radiators.
Reference: SK7226
Disclaimer
These particulars are intended to give a fair description of the property but their accuracy cannot be guaranteed, and they do not constitute an offer of contract. Intending purchasers must rely on their own inspection of the property. None of the above appliances/services have been tested by ourselves. We recommend purchasers arrange for a qualified person to check all appliances/services before legal commitment.
Contact Kimberley's Independent Estate Agents - Falmouth for more details
Share via social media

