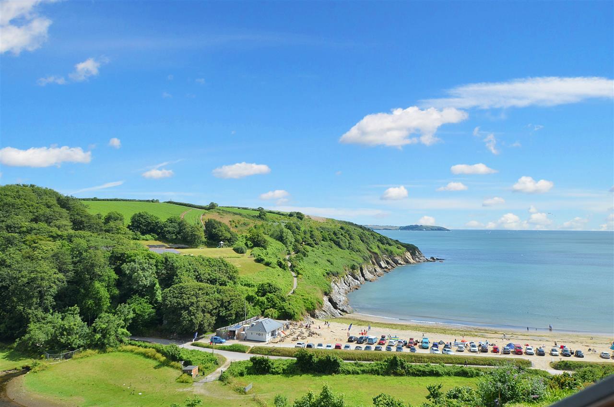
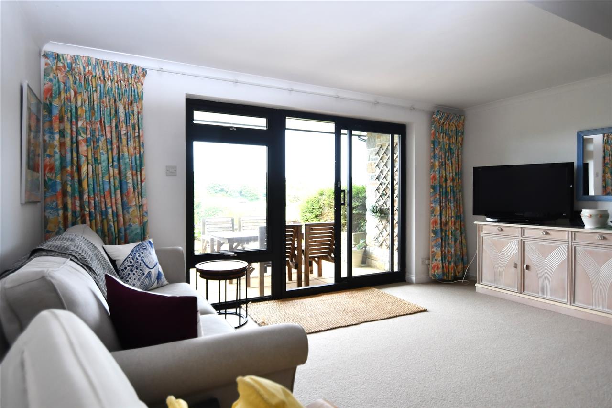
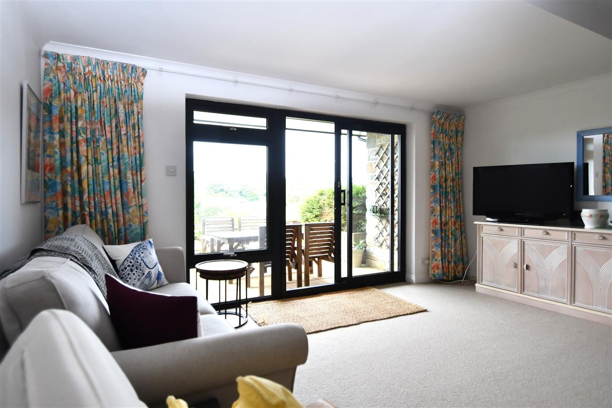
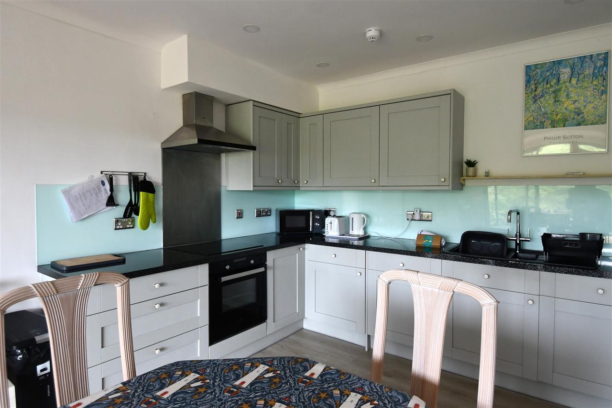
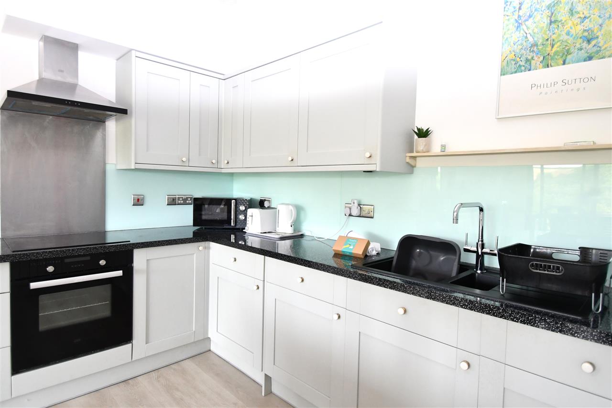
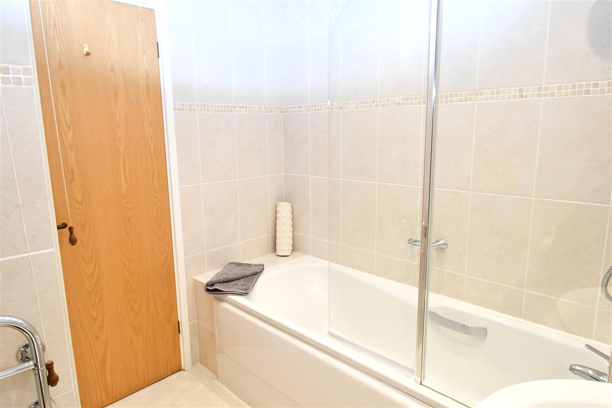
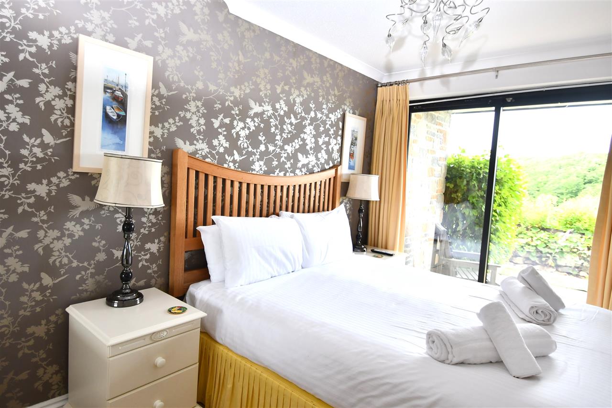
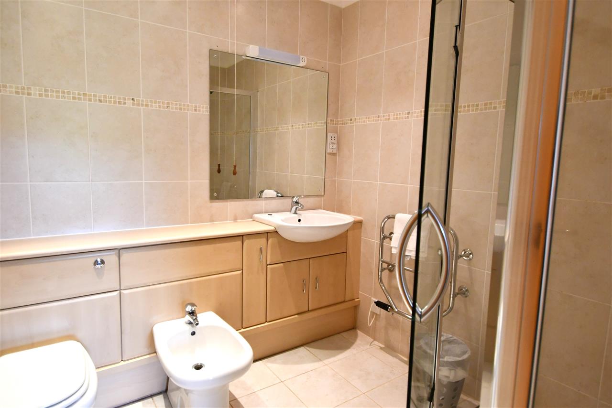
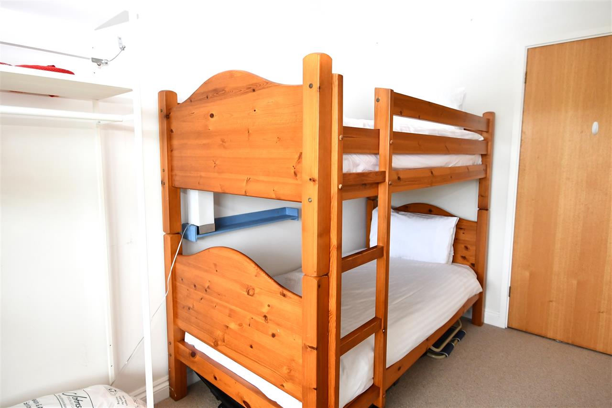
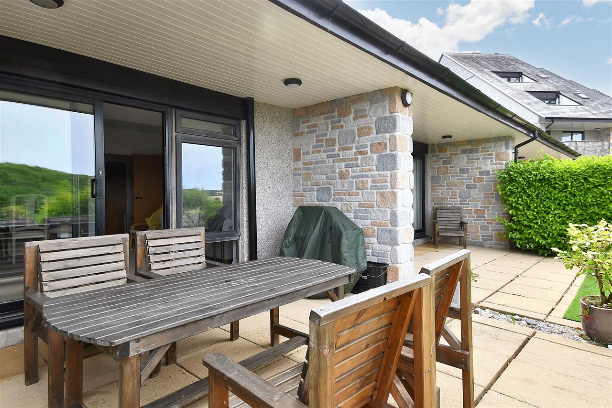
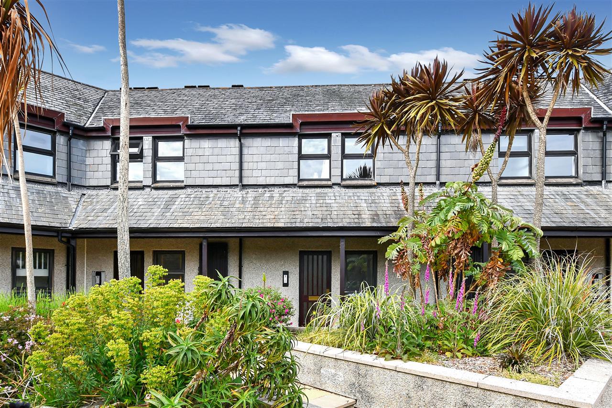
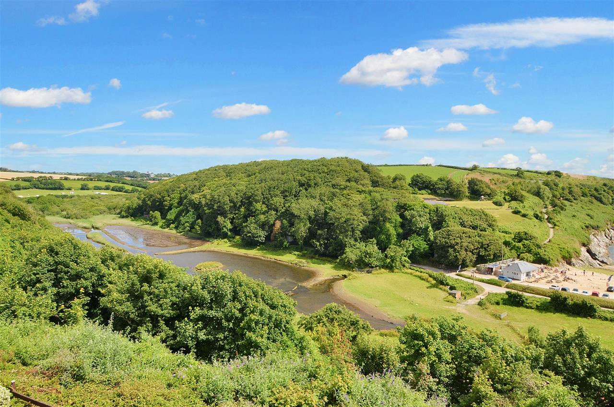
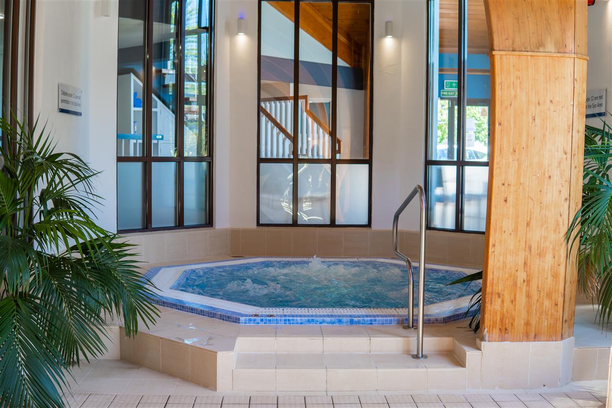
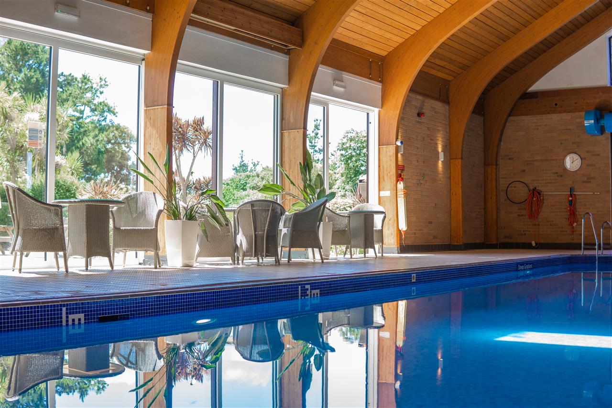
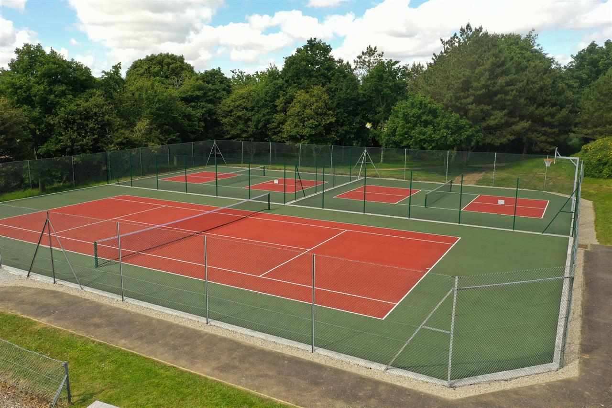
2 Bedrooms 2 Bathrooms 2 Reception
Flat/Apartment - Leasehold
15 Photos
Falmouth
An impressive two bedroom ground floor apartment with patio areas that enjoy uninterrupted views across the wildlife reserve, Maenporth Beach and the coastline below.
The property located at The Crags, which sits in an elevated position on the beautiful Maenporth estate above the beach, The Cove restaurant, within easy access to coastal walks in this area of outstanding natural beauty.
The Maenporth Estate was originally conceived in the mid 1980's and constructed on the site of the Crag Hotel, providing the perfect base to explore this magical coastline area or maybe just somewhere to relax and unwind from a busy everyday life.
The complex is set in around 29 acres of beautiful landscaped gardens, established over many years and now managed by a collective owners run development. The estate has a leisure complex with a new swimming pool, sauna, jacuzzi, bar billiards and table tennis. Outside the centre there is one all weather tennis courts, two pickle ball courts, a childrens play area and delightful woodland walks.
This impressive apartment is presented to a high standard has undergone improvement by the current vendors including a recently fitted impressive modern kitchen, comprising a wide range of wall and base units consisting of cupboards and drawers with integrated appliances.
The property boasts patio style doors from the lounge and both bedrooms that give a good degree of light, views and open onto the private patio area which enjoys uninterrupted views over Maenporth and the nature reserve.
The accommodation in brief comprises of an entrance hallway leading onto an open plan living area, with a recently fitted impressive, modern kitchen with integrated appliances and the living area with double glazed patio style doors giving direct access onto the patio. The hallway leads to the family bathroom, there is a parking area which is designated for the residents of the property.
An early viewing is recommended to secure this investment holiday apartment.
Why not call for your personal viewing today?
THE ACCOMMODATION COMPRISES OF:
A communal front door leads through to an entrance hall with steps leading down to the ground floor apartment, front door to:
ENTRANCE VESTIBULE 1.75m (5'9") x 1.45m (4'9")
Door to a useful storage cupboard, textured coved ceiling with central light, carpets, glazed panel and a door through to a open plan living area.
OPEN PLAN LIVING AREA 6.65m (21'10") x 4.75m (15'7")
LIVING ROOM AREA 4.34m (14'3") x 4.75m (15'7")
Feature windows with patio doors opening onto the patio enjoying a good degree of light and fine uninterrupted views over Maenporth beach, Falmouth coastline, beach and St Anthony's Lighthouse in the distance. Night storage heater, coved ceiling, carpets, door to the inner hallway.
KITCHEN AREA 3.20m (10'6") x 2.31m (7'7")
A impressive, recently fitted modern recently fitted kitchen comprising of a wide range of base and wall units, timber doors and door furniture, wrap around quartz style worktops with glass splashback incorporating a one and half bowl sink with drainer and mixer tap, four ring electric hob with stainless steel splashback and matching stainless steel canopy over, built in electric oven, integrated concealed dishwasher, fridge and freezer, coved ceiling with downlights, electric radiator, finished with a laminated floor.
INNER HALLWAY
Textured coved ceiling with spotlights, night storage heater, door to storage cupboard housing a useful utility area with power and plumbing for washing machine.
BATHROOM
A nicely appointed fully tiled bathroom with a three piece suite consisting of an enclosed panelled bath with shower over and glass screen, low level WC, pedestal hand wash basin, coved ceiling with downlights, extractor fan, a heated towel rail, finished with a tiled floor.
BEDROOM ONE 4.27m (14'0") x 2.62m (8'7")
A feature double glazed patio style doors enjoying fine views of the sea, Falmouth bay and the countryside, electric radiator, textured coved ceiling with feature light, carpets, door to an airing cupboard with useful storage, housing a lagged hot water tank and emersion.
EN-SUITE
A generous en-suite with a four piece suite consisting of a double shower cubicle with glass surround, WC, bidet, hand wash basin set into a vanity unit with cupboards under, textured coved ceiling, downlights, tiled walls, wall mounted heater, electric heated towel rail and finished with a tiled floor.
BEDROOM TWO 3.30m (10'10") x 2.01m (6'7")
Double glazed patio style doors opening onto a patio with views of the woodland, electric radiator, textured coved ceiling with centre light and finished with a carpet.
OUTSIDE
Two linked patio areas with uninterrupted views of the beach and nature reserve, a covered area with outside lighting.
PARKING
To the front of the property is a parking area with a designated parking space.
TENURE
The apartment is one of 90 properties on this development and each unit is subject to a planning condition that permits occupancy on the basis it is being used all year round but not as a sole or principle residence. Ownership of this property including a share holding within a holding company, Maenporth Estate Company Limited.
MAINTENANCE
The current service charges are:
Service charge £2,437.50 half yearly plus VAT, a total of £2,925.00 including VAT.
Ground rent - £50.00 (not VAT) paid annually.
Rates quoted are for 01.01.25. to 31.12.25
Reference: SK7192
Disclaimer
These particulars are intended to give a fair description of the property but their accuracy cannot be guaranteed, and they do not constitute an offer of contract. Intending purchasers must rely on their own inspection of the property. None of the above appliances/services have been tested by ourselves. We recommend purchasers arrange for a qualified person to check all appliances/services before legal commitment.
Contact Kimberley's Independent Estate Agents - Falmouth for more details
Share via social media

