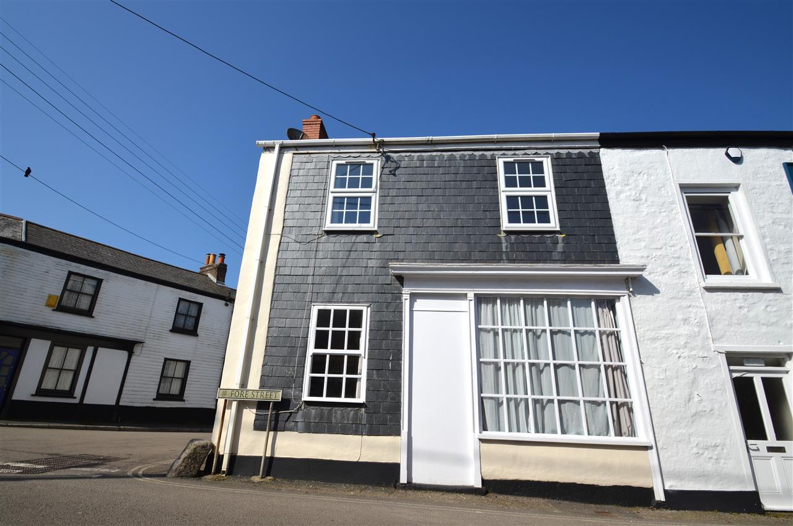
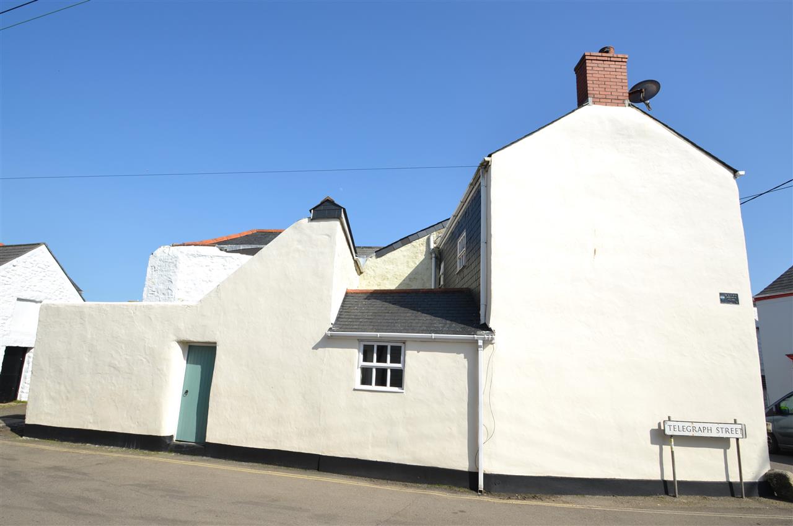
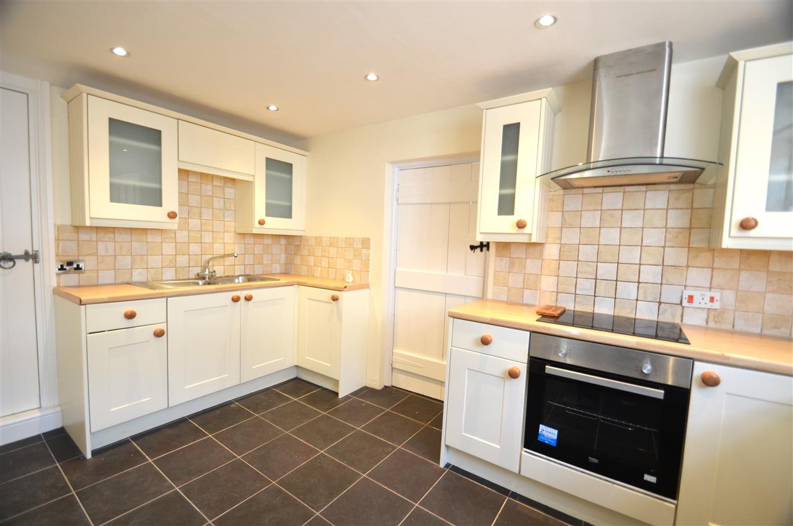
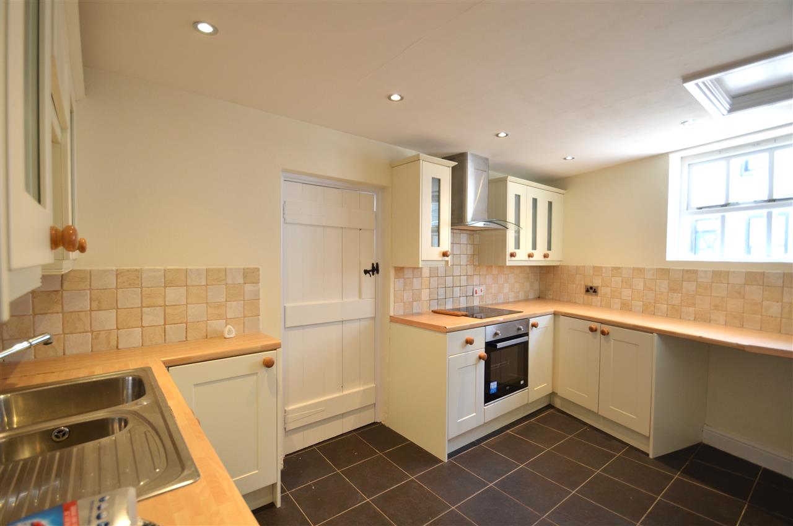
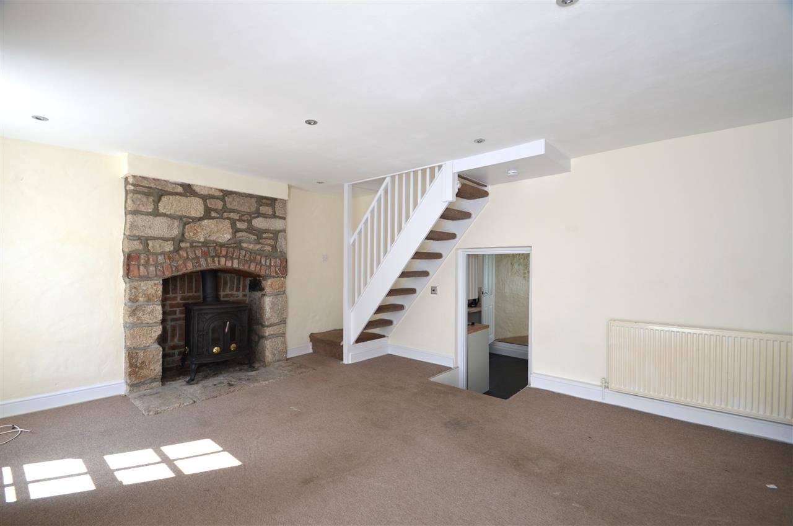
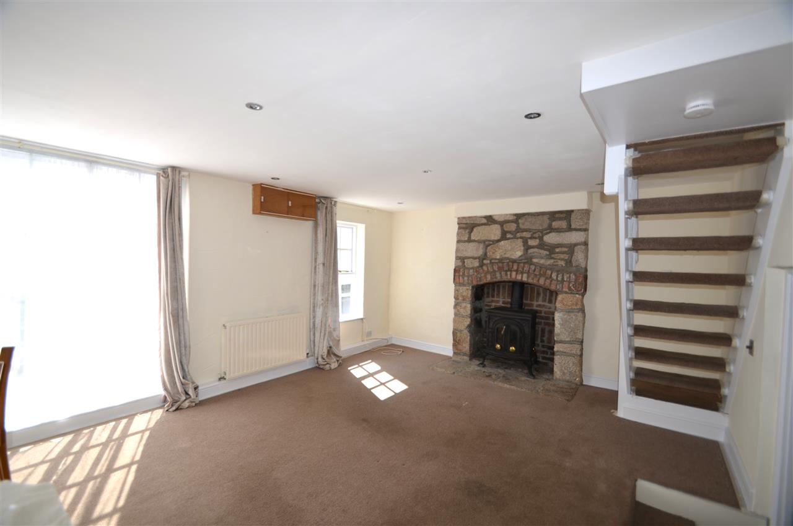
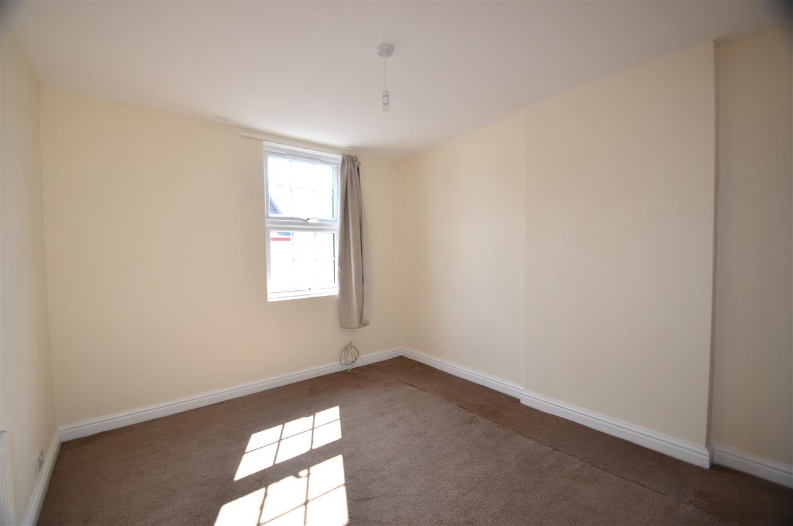
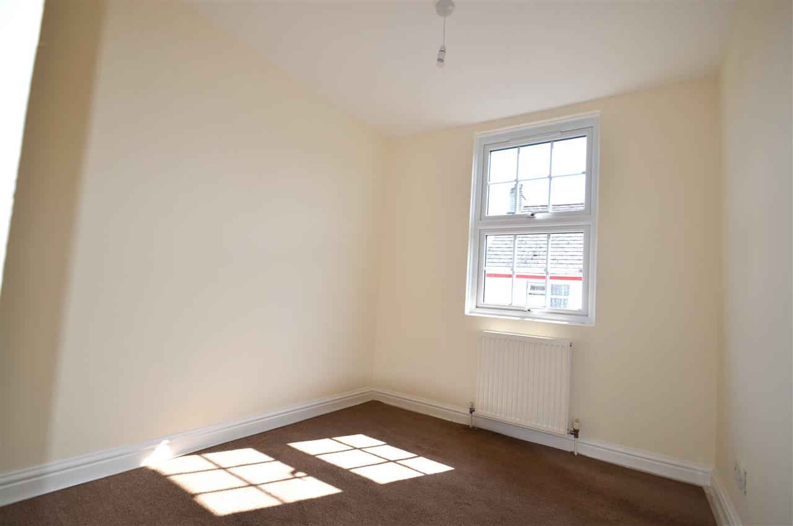
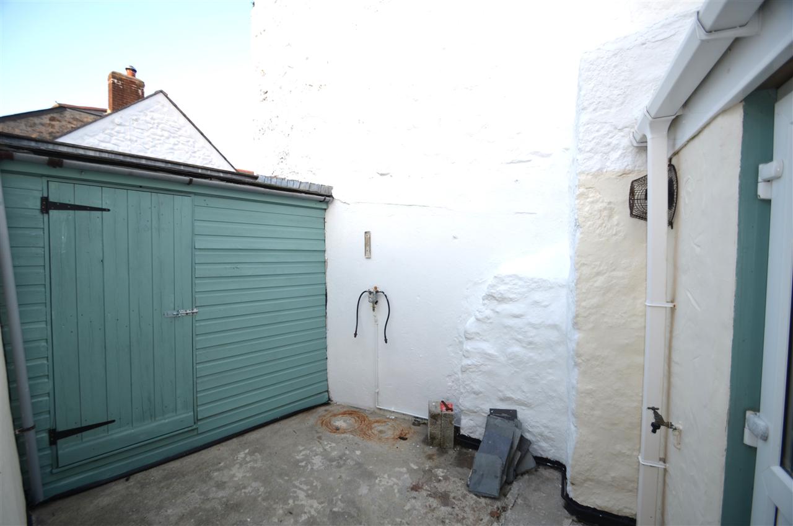
2 Bedrooms 1 Bathroom 1 Reception
End Terrace - Freehold
9 Photos
Redruth
Located in the centre of the popular, traditional Cornish village of St Day and offered for sale with 'no onward chain,' this substantial two bedroom character house has undergone much improvement by the current vendor but still has room for further improvement.
The property offers spacious and well proportioned accommodation and boasts a mix of modern and traditional features throughout.
The accommodation in brief comprises; an 18' x 14' living room with focal point fireplace housing a wood burning stove, 14' kitchen/diner with modern cream kitchen, utility room/storage area and a 10' boot room/entrance vestibule. On the first floor there is a landing, family style shower room and two double bedrooms. Outside, there is an enclosed courtyard with a useful storage area/shed.
The historic village of St Day benefits from a primary school, Post Office, two general stores, butcher, doctors surgery, a pharmacy and two public houses. Further amenities are offered in the nearby villages of Chacewater and Carharrack. The well maintained grounds of the local football and cricket club regularly host local teams and St Day is renowned for its community spirit, the Parish Council vigorously champions the village environments and community, yet you need feel no obligation to participate. Nearby there is access to countryside walks and a short distance away is the mineral tramways which offers cycling facilities and connects Portreath, The North Coast and Devoran on the South Coast. Good access to local services with mainline railway links to London Paddington is approximately 2 miles away. Although a rural village with an abiding sense of calm, you would never know the main A30, with its superb travel links to the best of Cornwall, is only 5 minutes drive. You can be in the fine cathedral hub of Truro within 15-20 minutes and the thriving port of Falmouth within 25 minutes. Both towns offer an excellent choice of shops and restaurants.
Redruth offers a range of both national and local retail outlets. The is a railway station that connects with London Paddington and the North of England.
St. Days central location gives you easy access to the surfing beaches of the North Coast (Porthtowan 12 minutes, Perranporth 15 minutes and the calmer waters of the South Coast (Swanpool and Maenporth in Falmouth - 25 minutes. The village sits on the beautiful 12 mile cycling/walking route between both coasts.
An internal viewing is strongly recommended to appreciate that this property is competitively priced.
Why not call for your personal viewing today?
THE ACCOMMODATION COMPRISES:
A gate on Telegraph Street opens into an enclosed courtyard with a UPVC double glazed door opening onto:
BOOT ROOM 3.05m (10'0") x 1.52m (5'0")
UPVC double glazed window looking out over the enclosed courtyard, plastered ceiling, with chrome downlights, radiator, Worcester central heating boiler (untested) through to:
KITCHEN/DINER 4.27m (14'0") x 2.67m (8'9")
A large modern cream kitchen with a wide range of base and wall units consisting of cupboards and drawers., wrap around roll top work surface with tiles splash back incorporating a four ring electric hob, built-in stainless steel electric oven with matching stainless steel and glass extractor canopy over, A stainless steel one and half bowl sink with drainer and mixer tap, recess for fridge/freezer, window to the side of the property, radiator, plastered ceiling with chrome downlights, loft trap with access to the roof space and finished with a tiled floor. Door leading to utility storage area and another door leading to the front room.
UTILITY ROOM/STORAGE AREA 2.67m (8'9") x 0.91m (3'0")
A lean to area with plumbing and waste pipes for washing machine and tumble dryer, ceiling light. This leads to additional outside storage area.
LIVING ROOM 5.49m (18'0") x 4.27m (14'0")
A spacious lounge diner with feature windows allowing a good degree of light, feature fireplace with stone and brick, a granite hearth currently housing a wood burner (untested) two radiators, plastered ceiling with chrome downlights, fuse box, closed tread staircase with balustrade leading to a landing and first floor.
LANDING
Radiator, window, plastered ceiling with ceiling light, timber doors leading to the shower room and two double bedrooms.
SHOWER ROOM
Comprising of a three piece suite, with a low level WC, pedestal wash hand basin with tiled splash back and a shower cubicle with tiled walls and glass screens, window, bathroom light and extractor fan.
BEDROOM ONE 3.28m (10'9") x 3.05m (10'0")
A double bedroom, door to built-in storage cupboard with shelving within, new feature UPVC double glazed window overlooking the village, radiator, plastered ceiling with centre light.
BEDROOM TWO 2.36m (7'9") x 3.20m (10'6")
To doorway
New UPVC double glazed window overlooking the village, radiator, plastered ceiling with centre light and loft trap with access to the roof space.
OUTSIDE
The property has a private walled courtyard with outside tap and outbuilding/shed.
OUTBUILDING/SHED 2.24m (7'4") x 1.32m (4'4")
Storage shed.
SERVICES
Mains electricity, drainage, water and LPG gas.
COUNCIL TAX
BAND
AGENTS NOTES
In accordance with the Estate Agency Act 1989, we wish to inform potential purchasers that the vendor of this property is an employee of Kimberley’s Independent Estate Agents
Reference: SK7187
Disclaimer
These particulars are intended to give a fair description of the property but their accuracy cannot be guaranteed, and they do not constitute an offer of contract. Intending purchasers must rely on their own inspection of the property. None of the above appliances/services have been tested by ourselves. We recommend purchasers arrange for a qualified person to check all appliances/services before legal commitment.
Contact Kimberley's Independent Estate Agents - Falmouth for more details
Share via social media

