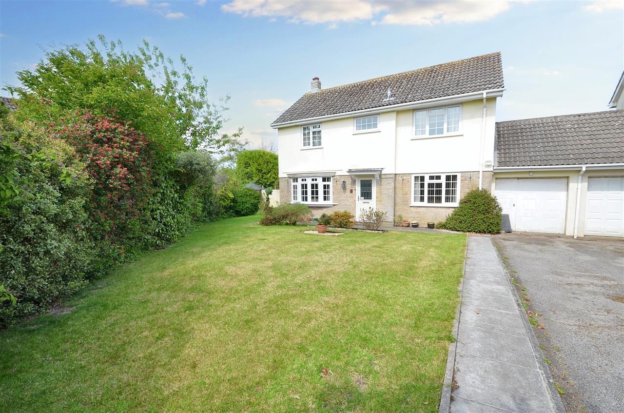
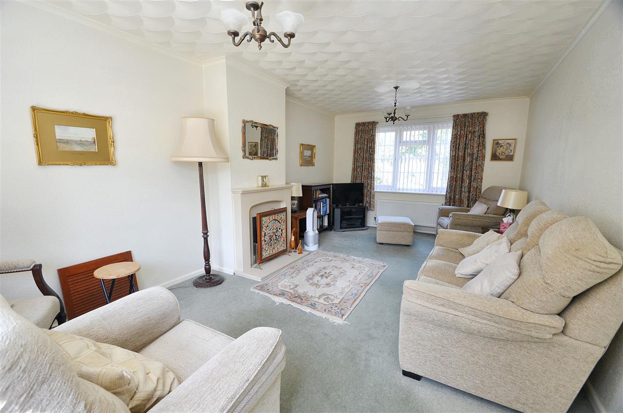
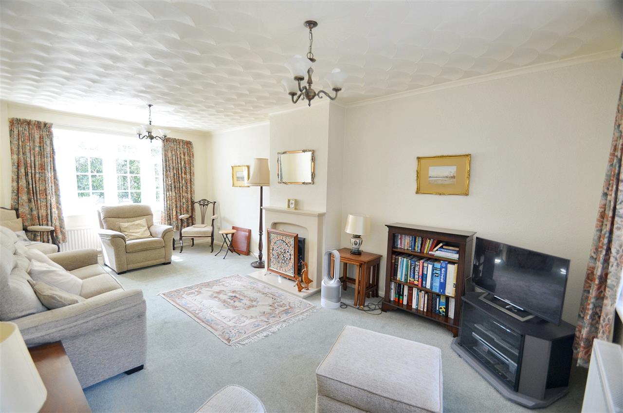
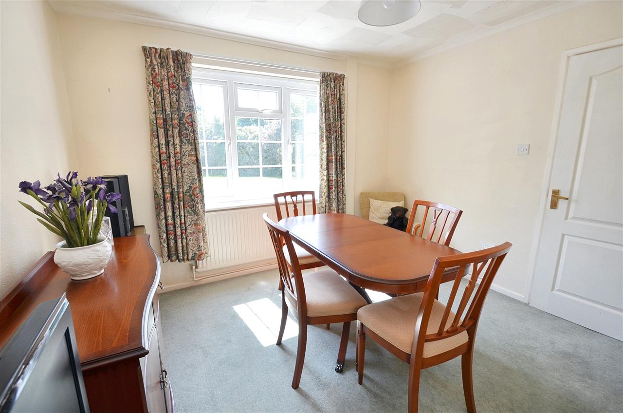
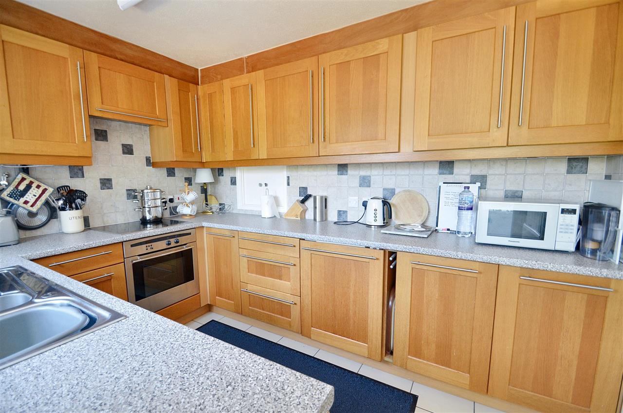
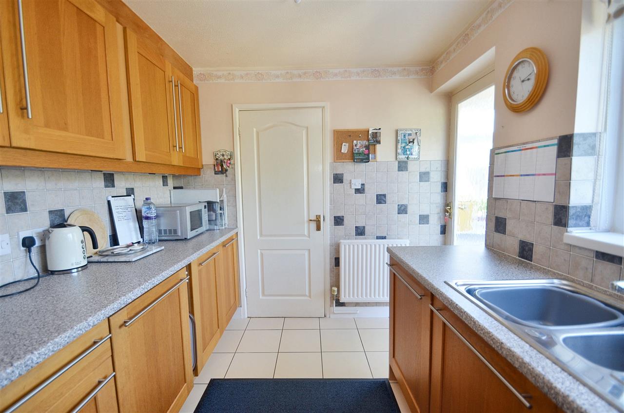
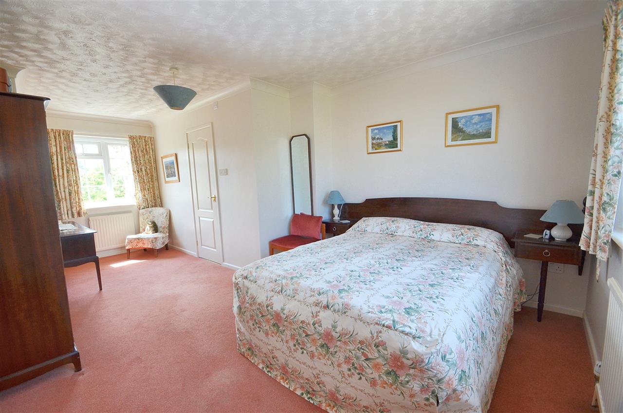
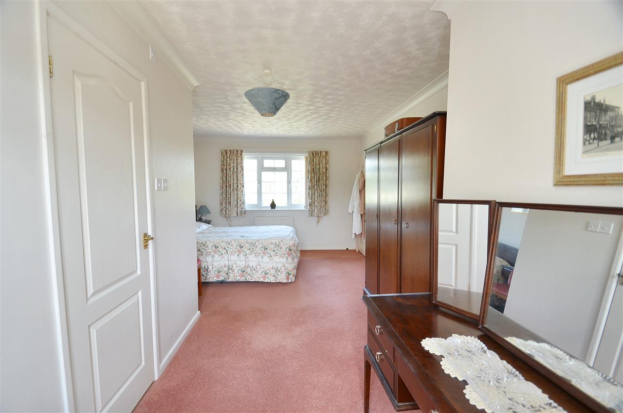
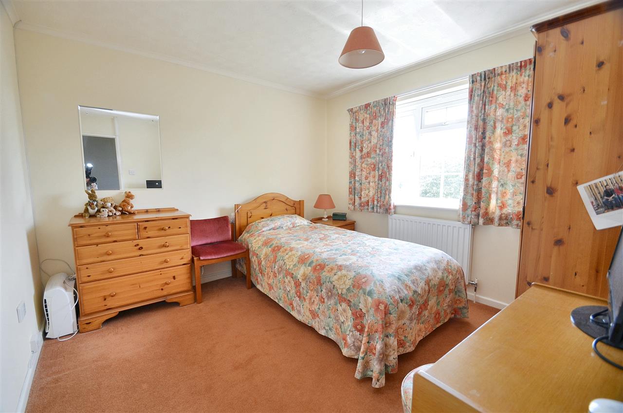
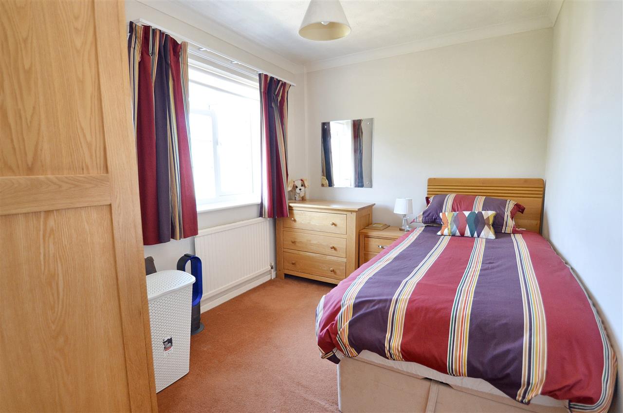
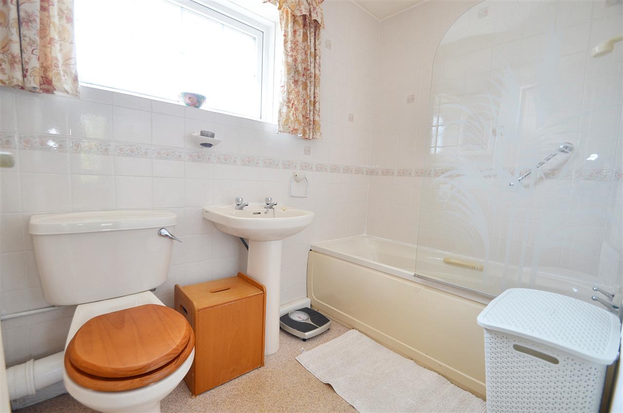
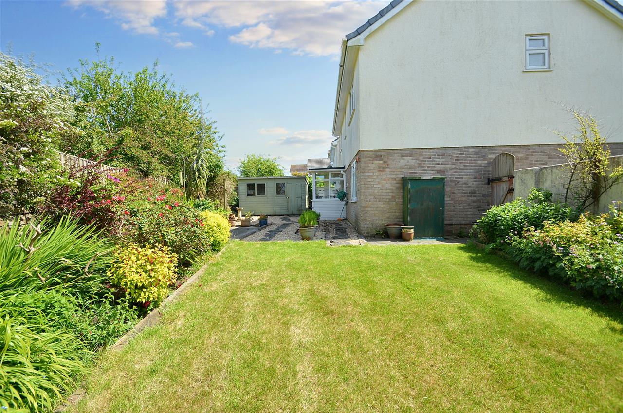
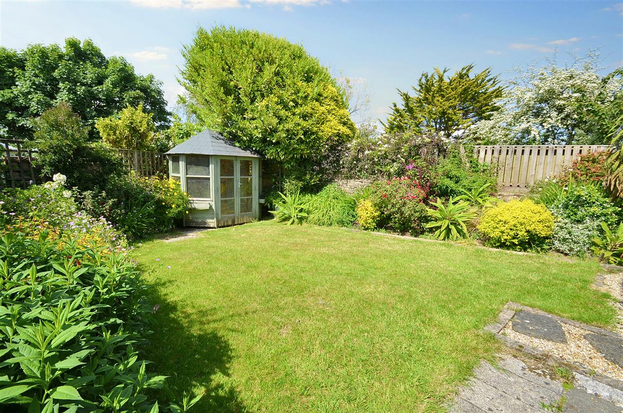
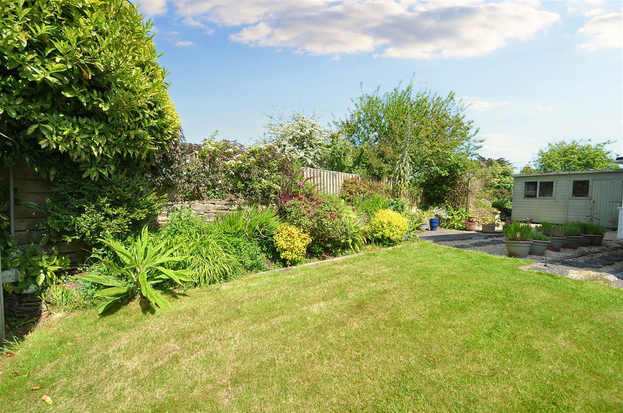
3 Bedrooms 2 Bathrooms 1 Reception
Link Detached House - Freehold
14 Photos
Falmouth
An ideal opportunity to acquire this SNW built link-detached family home that is set within a prominent location in the ever so desirable village of Mawnan Smith.
This beautifully presented, traditionally constructed property offers bright and spacious accommodation, ideal for modern family living. On the ground floor a welcoming entrance hall leads to the dual aspect spacious lounge, separate dining room, well equipped fitted kitchen with integrated appliances and useful porch area. To the first floor there is a large dual aspect principal bedroom with shower room en-suite, two further double bedrooms and a contemporary fitted bathroom suite. To the front, the property is approached via a large lawned area with a private driveway offering ample parking for several vehicles, leading to a single garage. The rear garden is beautifully landscaped, predominantly laid to lawn with a gravelled, low-maintenance section featuring paved stepping stones. Mature shrubs, plants, and trees provide privacy, while a charming Cornish stone hedge houses a variety of plants that provides an abundance of colour.
Situated just three miles from the harbourside town of Falmouth, the sought-after village of Mawnan Smith offers convenient access to coastal attractions and amenities. The village is home to a picturesque 15th-century church overlooking the beautiful Helford River and lies within easy reach of the renowned sub-tropical gardens at Trebah and Glendurgan. Mawnan Smith provides a strong sense of community with a range of amenities, including a highly regarded primary school, the popular Red Lion pub, and a village convenience store. The surrounding countryside is perfect for walking and exploring, while a short drive leads to the renowned sailing waters of the Helford River and The Carrick Roads, making this an ideal location for outdoor and maritime enthusiasts.
As the vendors sole agents, we highly recommend an early appointment to view.
Why not call for your personal appointment today?
THE ACCOMMODATION COMPRISES:
A paved pathway from the drive leads to the UPVC double glazed front door giving access to:
ENTRANCE HALL
A welcoming introduction to the property with carpeted staircase to the first floor landing, under stairs storage cupboard, radiator, central ceiling light and doors to:
LOUNGE 5.94m (19'6") x 3.33m (10'11")
A delightful and spacious dual aspect room, featuring a curved UPVC double glazed window to the front, offering pleasant views over the front garden, and further UPVC double glazed window to the rear overlooking the enclosed garden. Feature fireplace with mantel piece (not tested), two radiators, coved ceiling, two central ceiling spotlights, TV aerial point, telephone point and neutral fitted carpet.
DINING ROOM 3.17m (10'5") x 3.33m (10'11")
UPVC double glazed window overlooking the front garden, radiator, coved ceiling, central ceiling pendant light, serving hatch to kitchen, neutral fitted carpet.
KITCHEN 3.33m (10'11") x 2.44m (8'0")
measured to walls.
A well-appointed kitchen featuring a UPVC double-glazed window overlooking the rear garden and a UPVC double-glazed door providing access to the porch. Fitted with a range of matching wall and base units with chrome handles, integrated refrigerator/freezer, integrated dishwasher, integrated Neff electric cooker with counter hob and extractor canopy over, 1 1/2 bowl sink unit with stainless steel mixer tap, central ceiling strip light, serving hatch to dining room.
PORCH 1.50m (4'11") x 1.55m (5'1")
UPVC double glazed construction with tiled flooring, door to rear garden, space for refrigerator/freezer.
BEDROOM ONE 7.80m (25'7") x 3.40m (11'2")
Measured to include en suite.
A fantastic principal bedroom having dual aspect UPVC double glazed windows overlooking the front and rear, two radiators, two ceiling pendant lights, TV aerial point, neutral carpet, door to:
EN-SUITE SHOWER ROOM
Fully tiled with UPVC double glazed window, wash hand basin with hot and cold mixer tap, extractor fan, over mirror and shaver point, fully enclosed shower cubicle.
BEDROOM TWO 3.33m (10'11") x 3.20m (10'6")
UPVC double glazed window overlooking the enclosed rear garden, coved ceiling, central pendant light, radiator, fitted carpet.
BEDROOM THREE 3.33m (10'11") x 2.44m (8'0")
With UPVC double glazed window overlooking the front garden, radiator, coved ceiling, pendant light, fitted carpet.
BATHROOM 2.31m (7'7") x 1.65m (5'5")
measured to walls.
Fitted with a cream suite comprising; panelled bath with chrome mixer tap and Mira Sprint electric shower over, glass shower screen, grab rail, low flush wc, china wash hand basin with chrome mixer tap, fully tiled walls, towel rail, wall mounted vanity mirror, extractor fan, vinyl tiled flooring, UPVC frosted double glazed windows to the front with roller blind.
OUTSIDE
To the front there is an expansive, well-manicured lawn surrounded by mature hedging, a paved pathway runs along the front of the property, providing access to a timber side gate. The generous driveway offers ample parking for several vehicles and leads to a single garage.
To the rear, the property can be accessed via the garage or the timber side gate, the wrap around garden is mainly laid to lawn with a gravelled area for ease of maintenance with paved stepping stones. The garden has a character Cornish hedge with further fencing, surrounded by mature shrubs and plants offering a good degree of privacy and colour that makes this an ideal place to sit and relax with family and friends. The garden also features a picturesque summerhouse, a useful large shed and concealed oil tank.
GARAGE
With up and over door, housing the Eurostar oil boiler, electric and lighting and further wooden door leading into the rear garden.
COUNCIL TAX
Band E
SERVICES
Mains drainage, water and electricity. Central heating system via oil.
Reference: SK7186
Disclaimer
These particulars are intended to give a fair description of the property but their accuracy cannot be guaranteed, and they do not constitute an offer of contract. Intending purchasers must rely on their own inspection of the property. None of the above appliances/services have been tested by ourselves. We recommend purchasers arrange for a qualified person to check all appliances/services before legal commitment.
Contact Kimberley's Independent Estate Agents - Falmouth for more details
Share via social media

