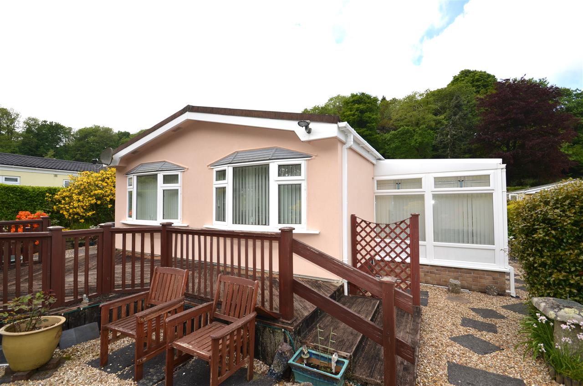
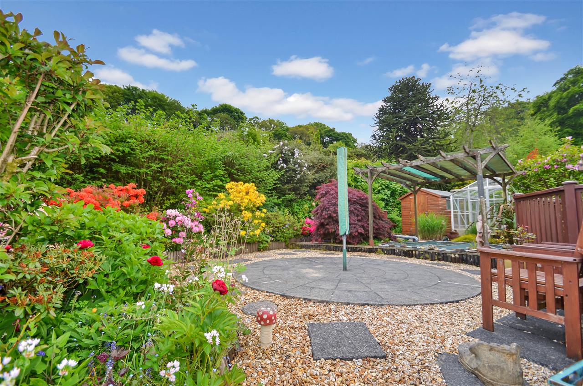
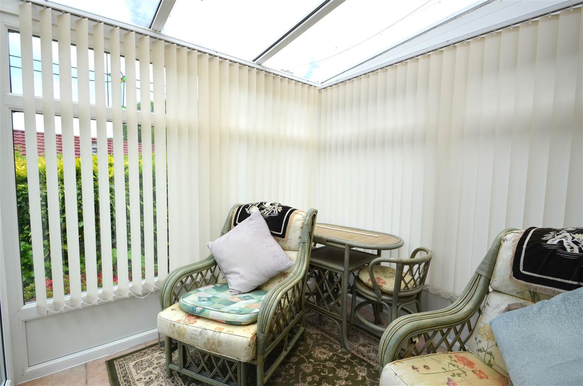
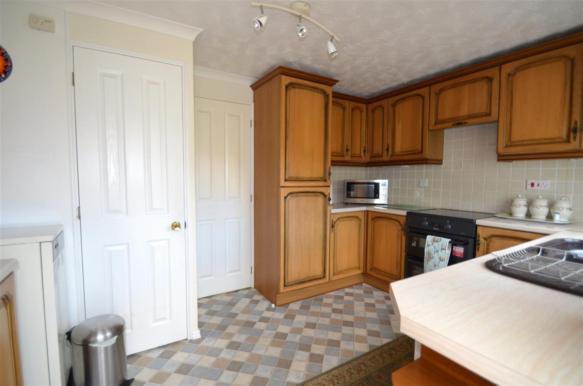
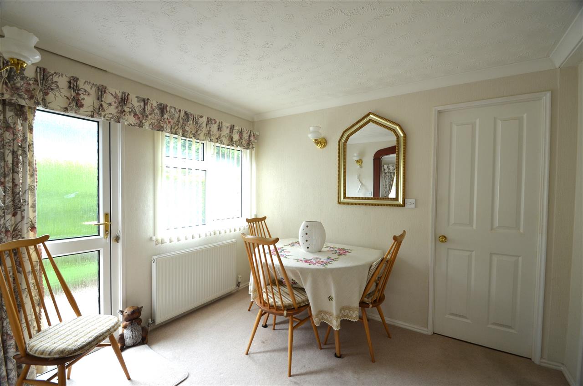
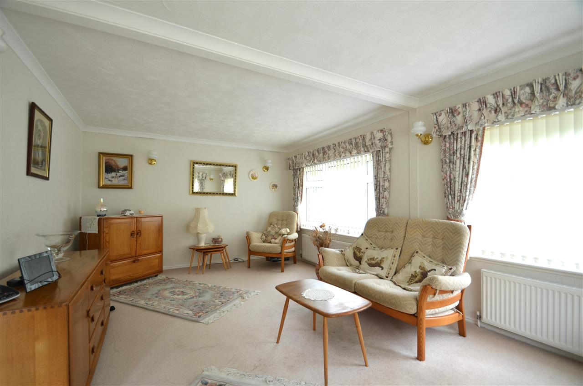
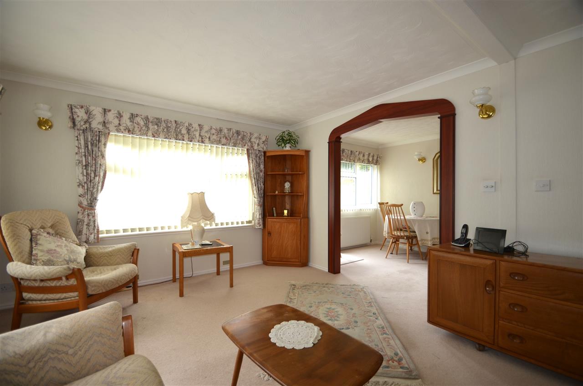
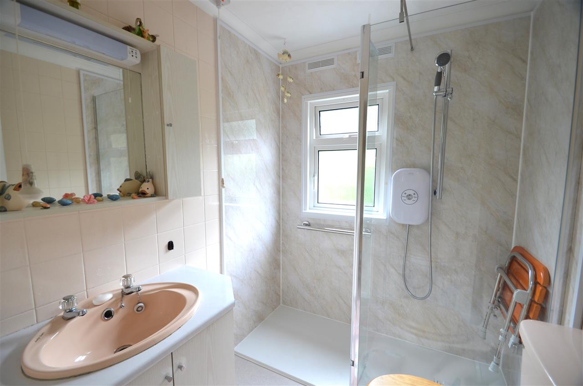
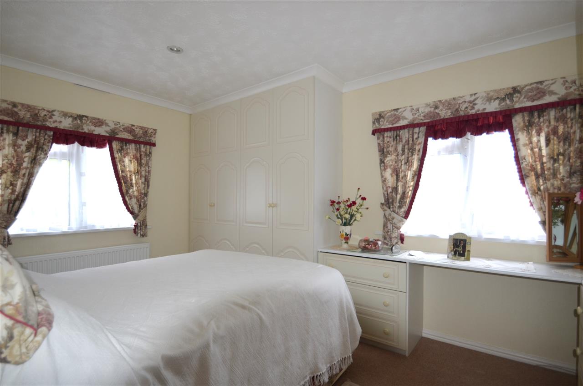
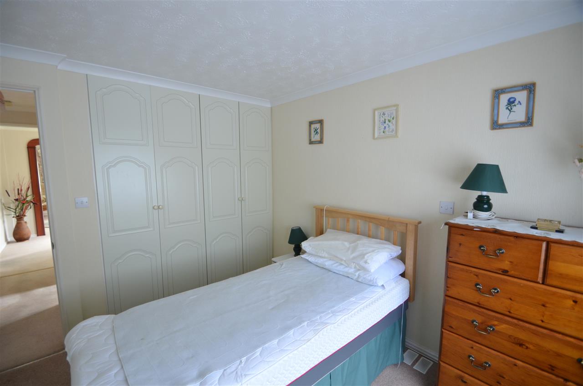
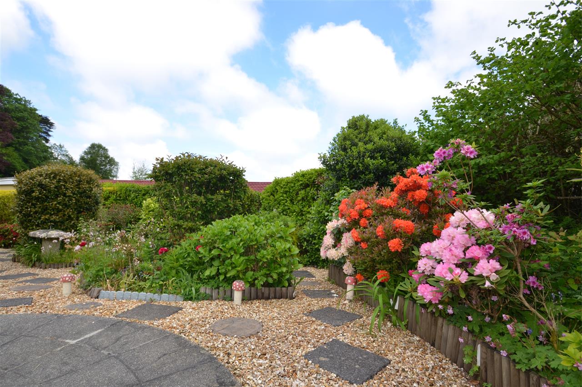
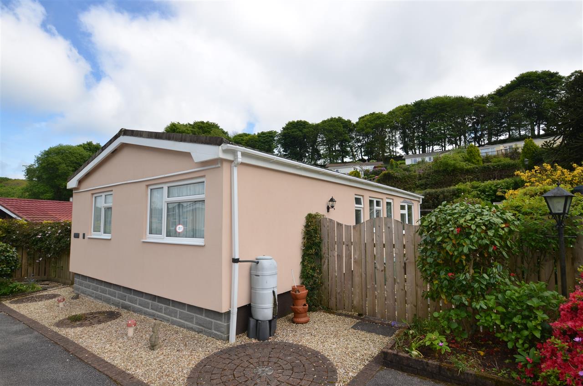
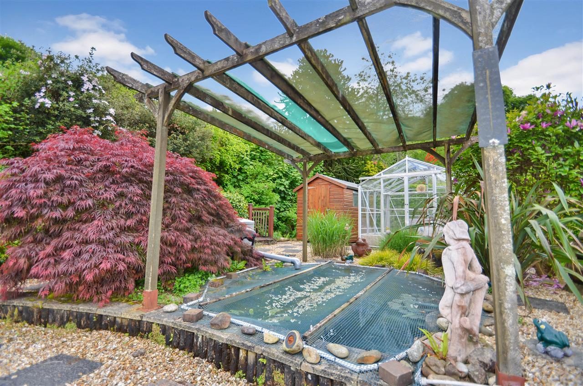
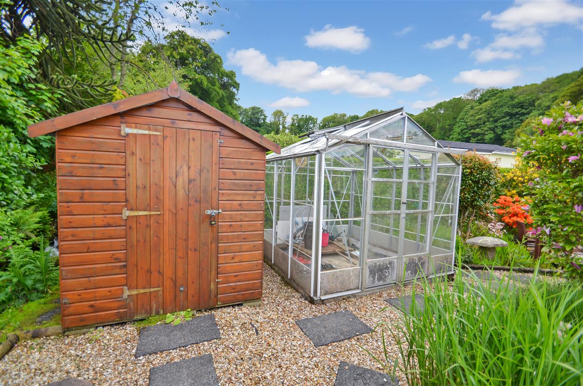
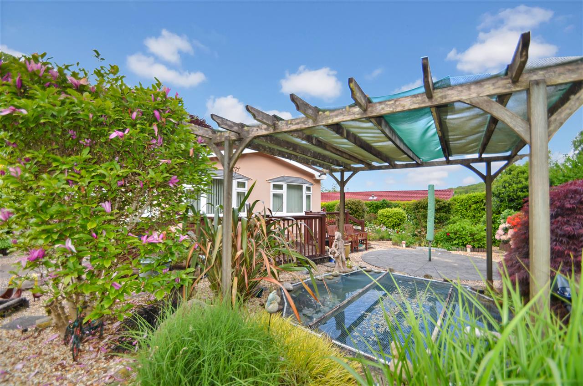
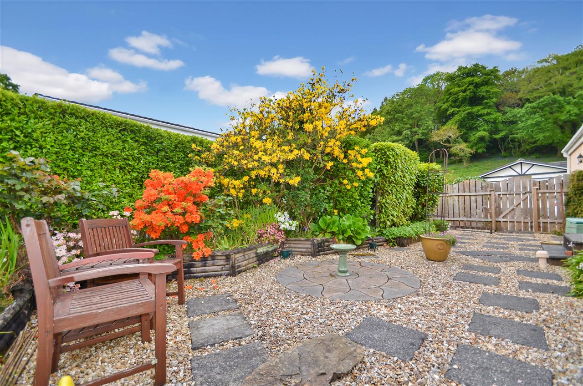
2 Bedrooms 1 Bathroom 2 Reception
Park/Mobile - Leasehold
16 Photos
Truro
An opportunity to purchase a generous, detached, two bedroom park home set within its own exceptional landscaped gardens with stream and bridge, greenhouse and workshop.
The property offers spacious and well proportioned accommodation with central heating, UPVC double glazing and a conservatory. In addition to the fine gardens is parking for two vehicles.
The home is well maintained and decorated to a good order with plenty of natural light that streams in through the double glazed windows that overlook the properties gardens. There are plenty of features on offer including oil-fired central heating by radiators, UPVC double glazed windows and doors and a conservatory to the side and landscaped gardens.
The accommodation in brief comprises; a UPVC double glazed conservatory, spacious kitchen with a good range of base and wall units comprising of cupboards and drawers, dining room, 19'3" dual aspect living room, hallway with doors leading to the bathroom and two double bedrooms with built-in bedroom furniture. Cosawes Park is an award winning park home development set in a superb wooded valley of over a hundred acres and is widely considered to be one of the premier retirement locations in this part of Cornwall. Ideally placed between the popular harbour town of Falmouth and the cathedral city of Truro, whilst being within easy reach of local amenities at Perranwell Station and Carnon Downs.
As the vendors sole agents, we highly recommend an early appointment to view this lovely park home and it beautifully landscaped gardens.
Why not call for your appointment to view today?
THE ACCOMMODATION COMPRISES:
All dimensions approximate.
From the properties parking, a path leads to a side gate with some gentle steps and handrail leading to the properties conservatory and entrance.
CONSERVATORY 2.51m (8'3") x 2.36m (7'9")
UPVC double glazed windows overlooking the gardens, sliding patio doors, tiled floor, UPVC frosted double glazed door opening onto the kitchen.
KITCHEN 3.89m (12'9") x 2.82m (9'3")
A traditional kitchen fitted with a wide range of base and wall units comprising cupboards and drawers with timber doors, roll top work surface with tiled splash back incorporating a 1 1/2 bowl sink with drainer and mixer tap, recess for oven with extractor hood over, integrated refrigerator and freezer, recess and plumbing for washing machine or dishwasher, Tranco oil-fired boiler providing central heating and domestic hot water facilities, textured coved ceiling with spotlights, UPVC double glazed window with outlook to the side, built-in cupboard housing lagged hot water tank with immersion and shelving within, door through to dining room.
DINING ROOM 3.00m (9'10") x 2.44m (8'0")
UPVC double glazed window with outlook over the side garden, UPVC double glazed door opening onto the gravelled patio, radiator, textured coved ceiling, wall lights, finished with a carpet, archway through to the living room.
LIVING ROOM 5.87m (19'3") x 3.43m (11'3")
A spacious dual aspect room with three UPVC double glazed windows overlooking the stunning enclosed gardens, two radiators, textured coved ceiling with wall lights, finished with a carpet.
HALLWAY
Textured coved ceiling with ceiling light, wall mounted thermostat, carpet, doors to bathroom and two bedrooms.
SHOWER ROOM
A recently fitted shower cubicle with a modern electric shower and glass screen, low-level flush wc and wash hand basin set within a vanity unit, mirror with lighting and cupboards, textured coved ceiling with spotlights, UPVC frosted double glazed window.
BEDROOM ONE 3.91m (12'10") x 2.90m (9'6")
Fitted with a range of built-in wardrobes and drawers, two UPVC double glazed windows with outlook to the side and parking area, radiator, textured coved ceiling with inset light.
BEDROOM TWO 3.12m (10'3") x 2.90m (9'6")
Fitted with a range of built-in wardrobes and drawers, UPVC double glazed window, radiator, textured coved ceiling with inset light.
OUTSIDE
One of the properties main features is its generous well stocked gardens which offer a good degree of privacy and have a range of patios, a feature Carp pond with gazebo and filtration systems, raised decking with balustrade and raised flowerbeds to the sides. To the rear of the garden there is an area with a timber workshop having light and power and a greenhouse. On the border is a stream with a bridge over, making this a true feature.
SHED/WORKSHOP 2.44m (8'0") x 1.83m (6'0")
With light and power, fuse box and window to the side.
GREENHOUSE 2.74m (9'0") x 2.74m (9'0")
With venting system.
PARKING
There is a hardstanding parking area with parking for two vehicles.
AGENTS NOTE
This is a residential park home and therefore suitable for buyers over 55 years old with no dependent children and no dogs.
SERVICES
Electricity, water, drainage, oil, telephone.
COUNCIL TAX
Band A.
Reference: SK7179
Disclaimer
These particulars are intended to give a fair description of the property but their accuracy cannot be guaranteed, and they do not constitute an offer of contract. Intending purchasers must rely on their own inspection of the property. None of the above appliances/services have been tested by ourselves. We recommend purchasers arrange for a qualified person to check all appliances/services before legal commitment.
Contact Kimberley's Independent Estate Agents - Falmouth for more details
Share via social media

