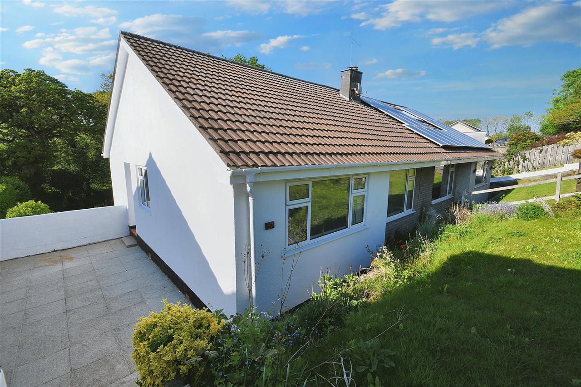
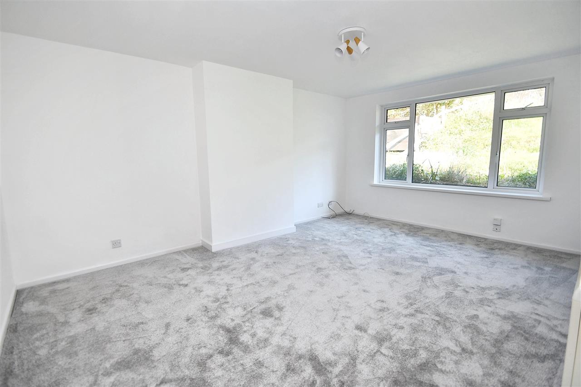
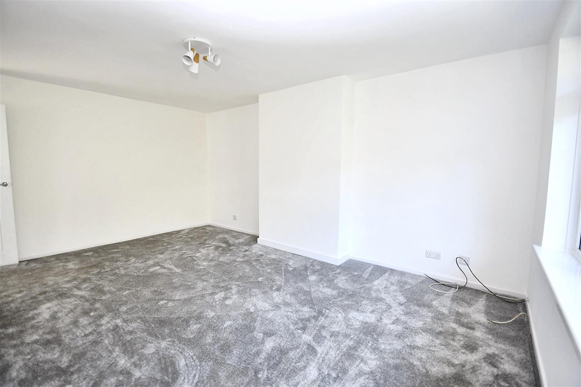
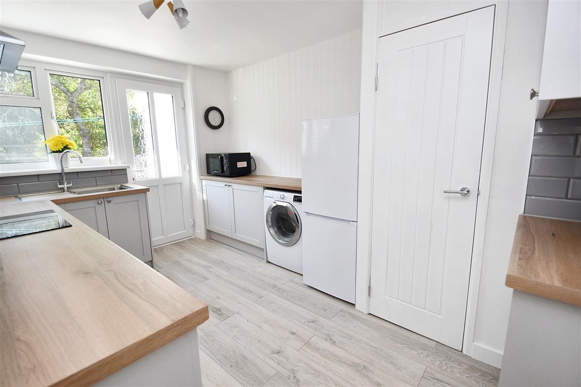
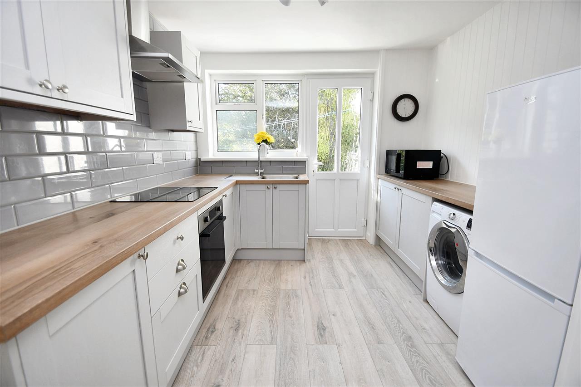
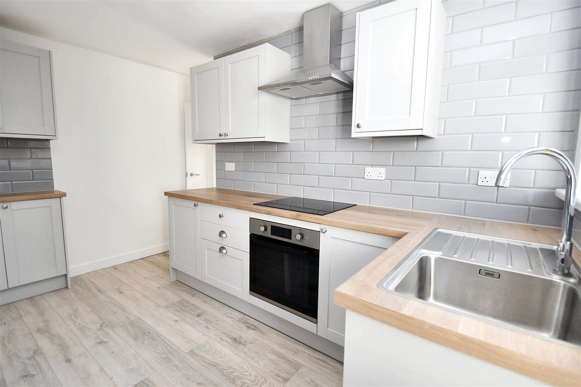
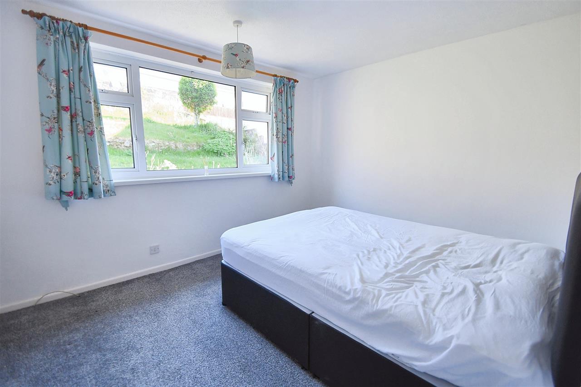
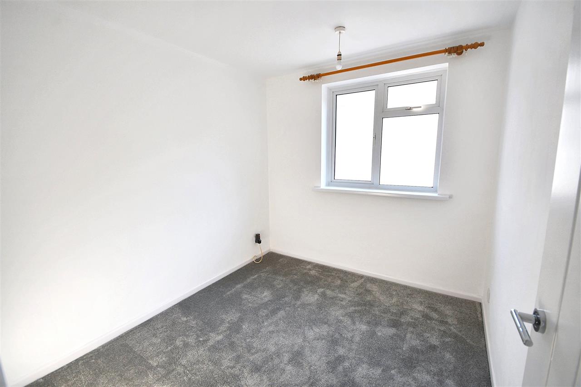
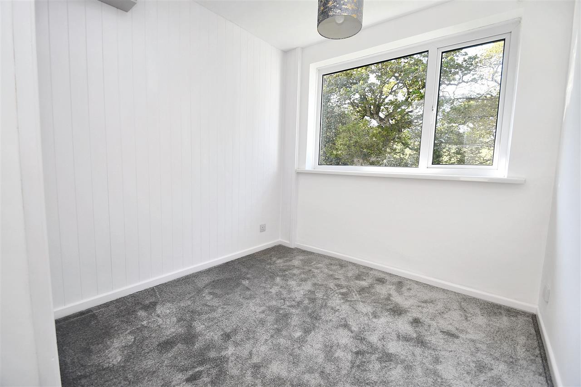
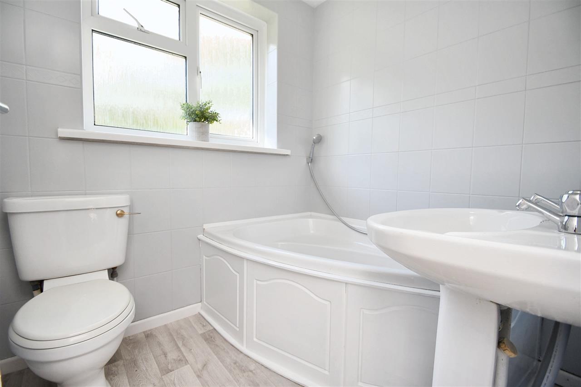
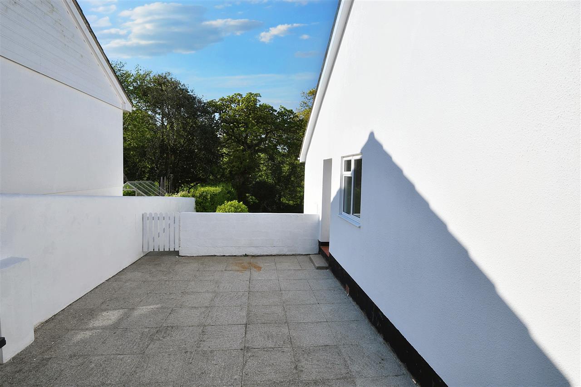
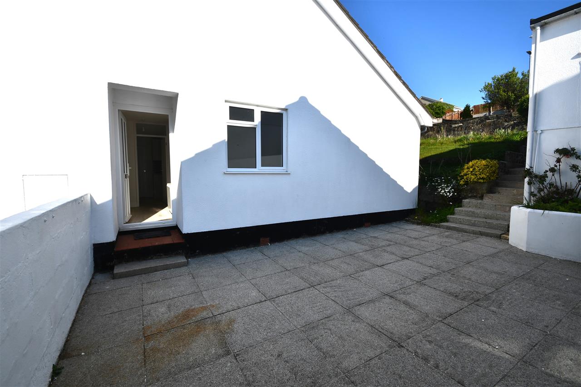
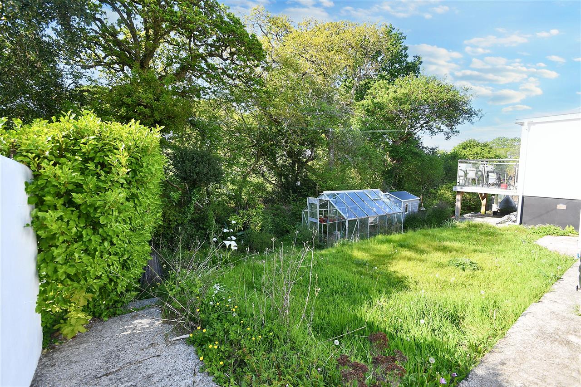
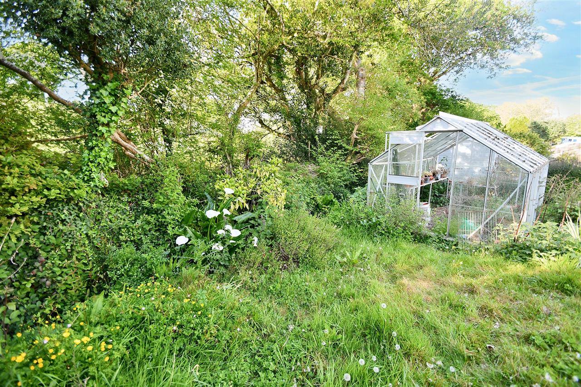
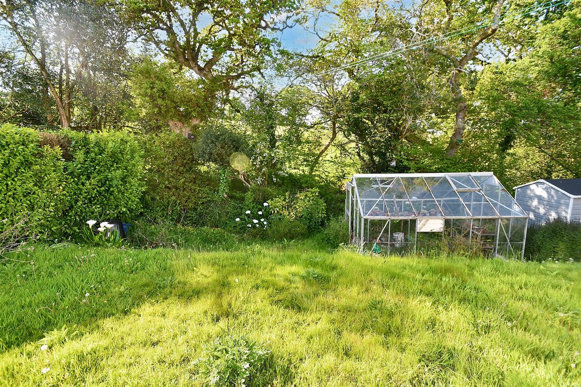
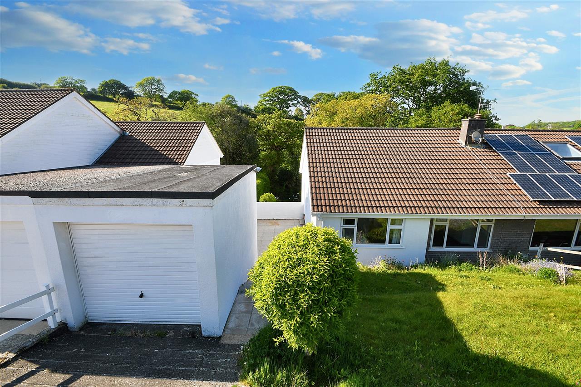
3 Bedrooms 1 Bathroom 1 Reception
Bungalow - Freehold
16 Photos
Penryn
A fantastic opportunity to own this well appointed three bedroom semi-detached bungalow set within a traffic free location in a very popular residential area of Penryn.
The property that is being sold with 'no onward chain', has been recently redecorated throughout and has a newly fitted kitchen and carpets.
The accommodation in brief comprises: entrance hallway, three bedrooms, well appointed bathroom, newly fitted kitchen and a spacious lounge. Outside there is a garage (attached to the neighbours) and off street driveway parking facilities, a side patio and enclosed front and rear gardens.
The property is set in a well-appointed cul-de-sac in with easy access to the historical town of Penryn. A short drive will take you down to the main town centre with its varied selection of shops, cafes, public houses, a Post Office, and galleries. A local bus service would transport you regularly to Falmouth as well as the train station which also connects to the cathedral city of Truro and on to mainline Paddington
As the vendors sole agents, we highly recommend an early appointment to view this lovely property.
Why not call for an appointment to view today?
HALLWAY
Newly fitted oak flooring, night storage heater and contemporary internal doors throughout.
LOUNGE 5.08m (16'8") x 3.66m (12'0")
A spacious newly decorated room with a large picture UPVC double glazed window overlooking the front enclosed garden, night storage heater, central spotlights, newly fitted carpet.
KITCHEN 3.71m (12'2") x 2.69m (8'10")
A well appointed newly fitted kitchen comprising a range of wall and base units in contemporary grey with wood effect work surfaces and grey ceramic tiling over, oak effect flooring, integrated appliances including halogen hob and single oven, inset stainless steel sink with chrome mixer tap, space for washing machine, light oak effect flooring, door to larder cupboard, UPVC double glazed window and UPVC 1/2 glazed door to the rear, spotlights.
BEDROOM ONE 3.58m (11'9") x 2.95m (9'8")
A light and bright newly decorated room with UPVC double glazed window overlooking the front garden, new fitted carpet, central pendant light.
BEDROOM TWO 2.67m (8'9") x 2.39m (7'10")
Another light and bright newly decorated room with UPVC double glazed window overlooking the side aspect, new fitted carpet, central pendant light.
BEDROOM THREE 2.54m (8'4") x 2.31m (7'7")
Light and bright newly decorate room with UPVC double glazed window overlooking the rear garden, new fitted carpet, central pendant light.
BATHROOM 1.96m (6'5") x 1.65m (5'5")
An obscure UPVC double glazed window to the rear elevation. Fitted with a white suite comprising; corner panelled bath with telephone style wall mounted shower head, low flush wc, pedestal wash hand basin with hot and cold mixer tap, fully tiled, new fitted flooring.
OUTSIDE
A driveway leads to a detached garage.
GARDEN
The gardens lie to the front, side and rear of the property and comprises of a gently sloping lawned area to the front, a paved patio area to the side and to the rear, gently sloping lawned gardens with a greenhouse in situ. There are low lying shrubs, a pond and a stream at the bottom of the garden and far reaching views over the fields.
SERVICES
Mains electricity, water and drainage.
COUNCIL TAX
Band C.
Reference: SK7173
Disclaimer
These particulars are intended to give a fair description of the property but their accuracy cannot be guaranteed, and they do not constitute an offer of contract. Intending purchasers must rely on their own inspection of the property. None of the above appliances/services have been tested by ourselves. We recommend purchasers arrange for a qualified person to check all appliances/services before legal commitment.
Contact Kimberley's Independent Estate Agents - Falmouth for more details
Share via social media

