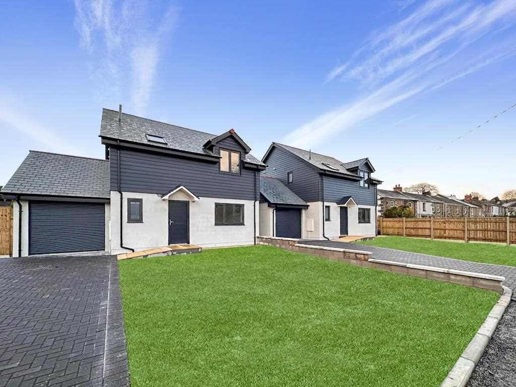
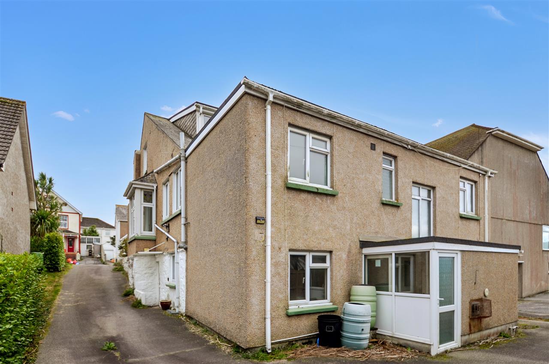
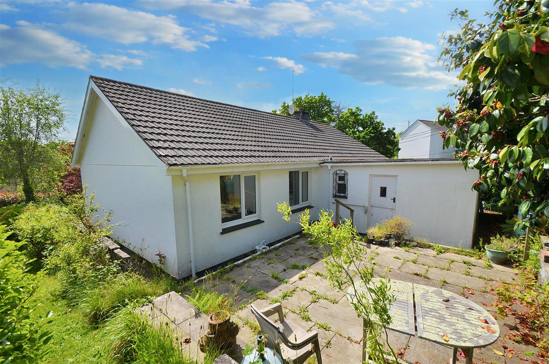
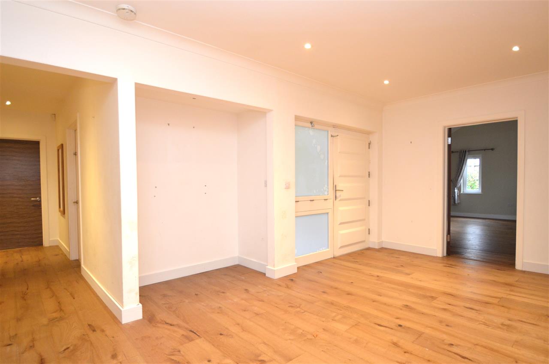
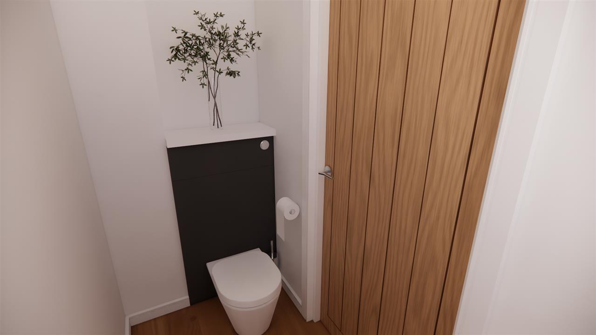
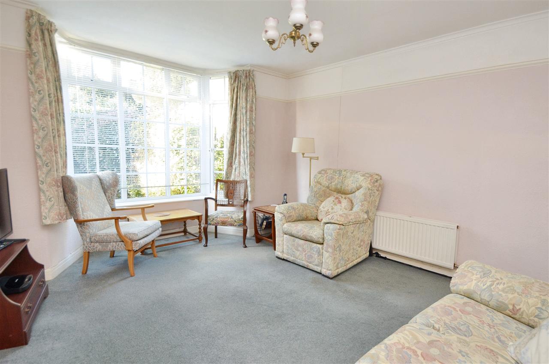
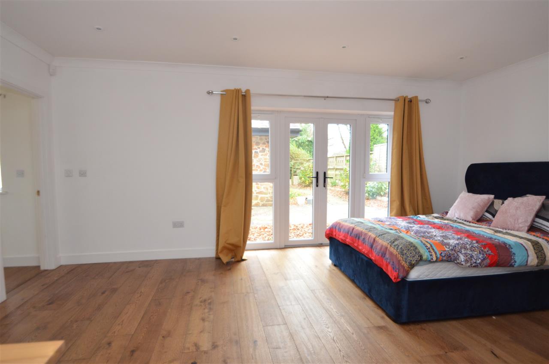
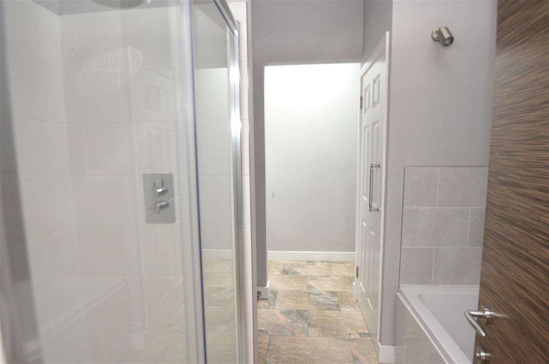
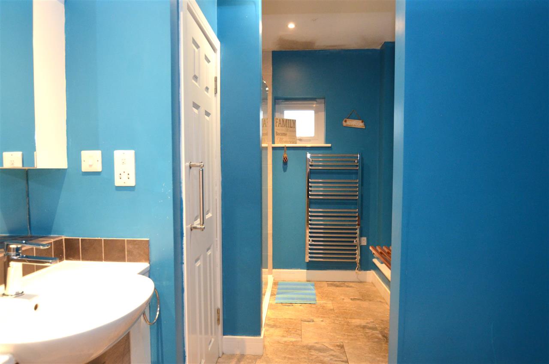
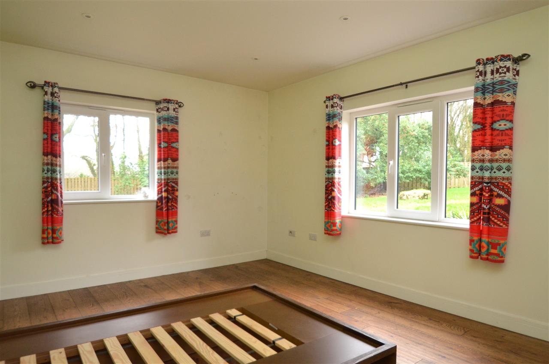
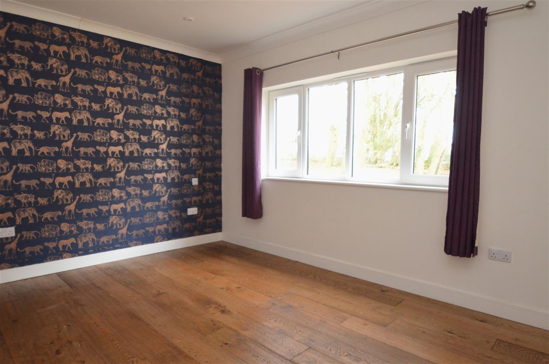
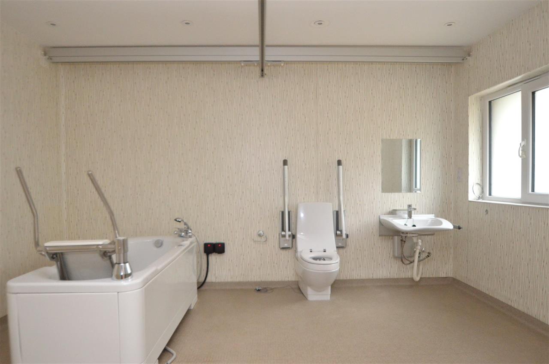
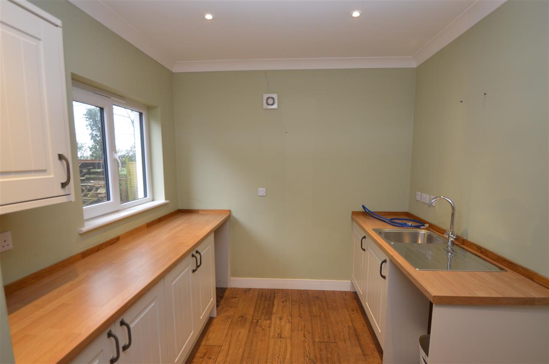
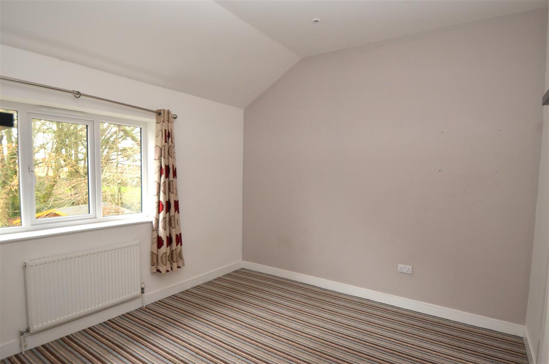
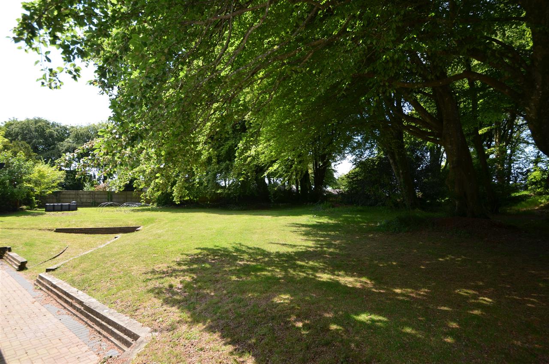
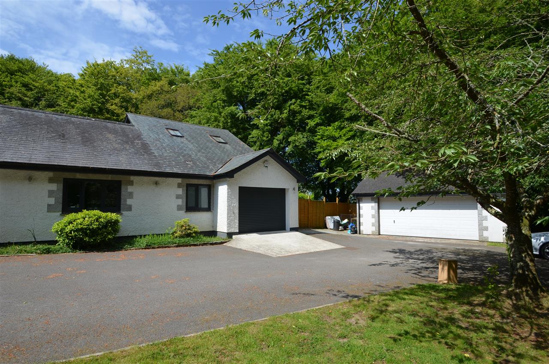
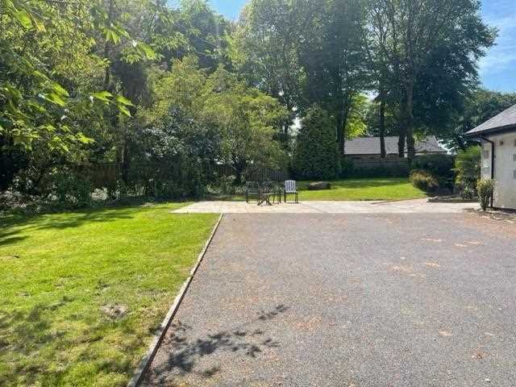
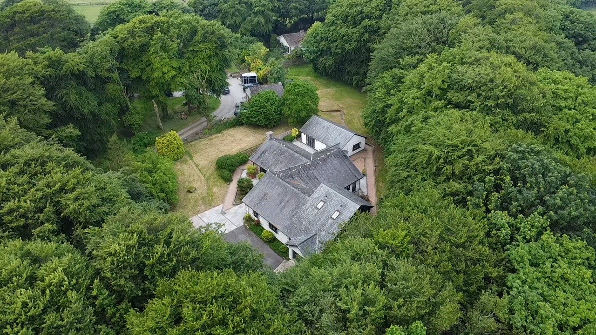
3 Bedrooms 1 Bathroom 1 Reception
Detached - Freehold
18 Photos
Falmouth
This INDIVIDUAL, THREE BEDROOM, DETACHED BUNGALOW is set in a GREAT LOCATION just off Trescobeas Road within a few minutes walk of Falmouth School with the property coming to the market for the first time since it was built in 1957 for our clients family.
Built to NHBC standards with 5 years remaining and offered for sale with no onward chain allowing a motivated buyer the chance to conduct a swift purchase of this fine home.
The house is packed with features to delight any prospective new owners including UPVC double glazed windows and doors, gas fired central heating by radiators, fitted kitchen with a range of quality appliances, inset ceiling spotlights, a selection of Venetian and Roman blinds, white panelled internal doors, a combination of fitted carpets (newly cleaned) and hard wearing flooring throughout.
The accommodation includes in sequence, a reception hall, cloakroom, sitting room, fitted kitchen/dining room, utility room, a principle bedroom with en-suite shower room, three further bedrooms and a family bathroom/WC combined. Outside the property are enclosed landscaped gardens featuring an extensive patio and lawned area, a detached garage and tandem parking for several vehicles alongside the property.
The house is conveniently located with good access to the town centre, local schools, Falmouth Golf Club, the beaches and the main route leading to the cathedral city of Truro and beyond.
As our clients sole agents we thoroughly recommend an immediate viewing to secure this fine property.
Why not call for your personal viewing today!
THE ACCOMMODATION COMPRISES:
Covered porch with Bradstone paving leading to:
UTILITY PORCH
Double glazed flank window, space for a tumble dryer, radiator, quarry tiled flooring, plumbing for washing machine, door to:
INNER LOBBY
With continued quarry tiled flooring, electric consumer box, gas central heating boiler.
BATHROOM 2.13m (7'0") x 1.83m (6'0")
A coloured suite comprising of a handled and panelled bath, thermostatically controlled Trlton electric shower and fully tiled surround, wash hand basin set on a vanity unit, low flush wc, double radiator, quarry tiled floor, frosted double glazed window, painted pine panelled ceiling, exposed granite walling, solid oak internal door.
SITTING ROOM 4.57m (15'0") x 3.71m (12'2")
Solid oak internal doors, painted rough cast walling, a focal point granite fireplace which has a solid granite lintel and inset Clearview multi-fuel stove set on a black slate hearth, four double wall lights, exposed stone walling, open tread staircase to first floor, fitted carpet, TV aerial point, double opening light oak and frosted glazed internal doors leading to:
KITCHEN/LIVING/DINING ROOM 7.70m (25'3") x 4.39m (14'5")
A bright and spacious dual aspect room which is obviously the hub of the house and having a delightful outlook through double glazed windows to the side and rear, double opening patio doors leading to the garden again with lovely views to woodland, double radiator, porcelain tiles, open plan to:
KITCHEN
Comprehensively equipped with a full range of wall and base units in medium oak finish with brushed steel handles and wrap around granite effect work surfaces plus metro tiling over, freestanding Rangemaster cooker with gas rings and electric double oven, stainless steel filter hood over, plumbing for washing machine and dishwasher, space for tallboy refrigerator/freezer, 1 1/2 bowl single drainer stainless steel sink unit with chrome swan neck mixer tap, strip light, double glazed stable door with frosted privacy panel to outside, four double wall lights, TV aerial point.
FIRST FLOOR LANDING 3.81m (12'6") x 3.66m (12'0")
We understand that this has been used as an open plan bedroom and is currently our clients home office. This has a double radiator, dual aspect with double glazed window overlooking the rear and two Velux skylights above, exposed stone walling, fitted carpet, double radiator, fitted carpet. With the addition of a stud wall and a door, this could become a permanent third bedroom.
BEDROOM ONE 3.73m (12'3") x 3.10m (10'2")
measured to wardrobe front.
With broad UPVC double glazed window enjoying delightful views across the gardens to woodland and countryside, wall-to-wall Hammonds wardrobe cupboards with hanging space and shelving, fitted carpet, six panelled internal door, ceiling drop light, plumbing for a radiator.
BEDROOM TWO 4.57m (15'0") x 2.39m (7'10")
plus 1.85m (6'1") x 0.46m (1'6")
Dual aspect with a double glazed window overlooking the rear and matching window overlooking the gardens to countryside, radiator, fitted carpet, access to insulated loft space.
SHOWER ROOM 2.44m (8'0") x 2.01m (6'7")
Well appointed with a white suite comprising; large fully tiled shower cubicle, reproduction chrome mixer shower with rainfall head and hand shower, curved shower screen, pedestal wash basin, chrome easy-on hot and cold taps and tiled splashback, glass accessory rack, mirrored bathroom cabinet over, low flush wc, recessed frosted double glazed window, tiled flooring, double radiator, six-panelled internal door.
OUTSIDE
The cottage is approached via a small private lane which leads to a few properties and Trevanion Cottage is at the far end. There is also a secondary side pedestrian access which leads to Trevanion Terrace.
BATHROOM
UPVC double glazed window to the rear overlooking the garden and woodland. Recently fitted with a double shower cubicle set into recess with tiled walls, panelled bath with chrome central taps and half tiled surround, modern grey panel radiator, textured ceiling with inset lighting.
WC
UPVC double glazed window with outlook to the rear and woodland. Fitted with a contemporary vanity suite comprising low-level flush wc and wash hand basin with chrome mixer tap, storage, centre light, radiator.
FRONT GARDEN
Reference: SK7167
Disclaimer
These particulars are intended to give a fair description of the property but their accuracy cannot be guaranteed, and they do not constitute an offer of contract. Intending purchasers must rely on their own inspection of the property. None of the above appliances/services have been tested by ourselves. We recommend purchasers arrange for a qualified person to check all appliances/services before legal commitment.
Contact Kimberley's Independent Estate Agents - Falmouth for more details
Share via social media

