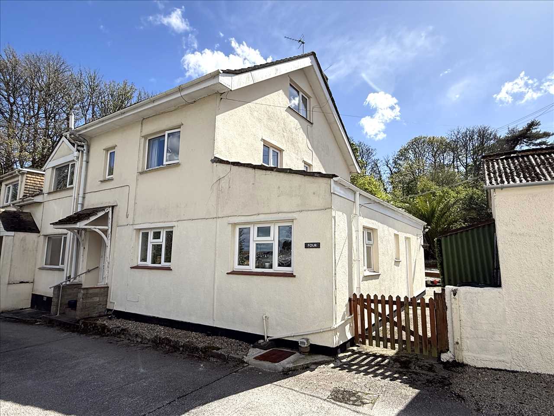
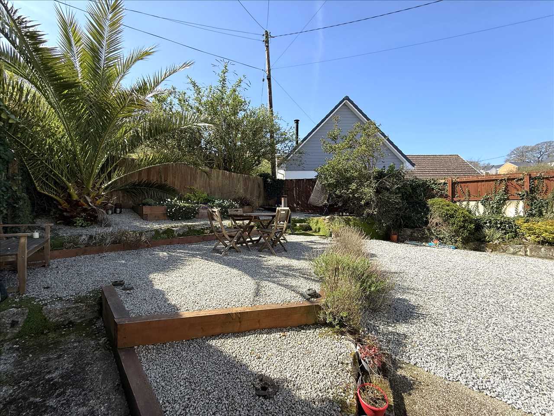
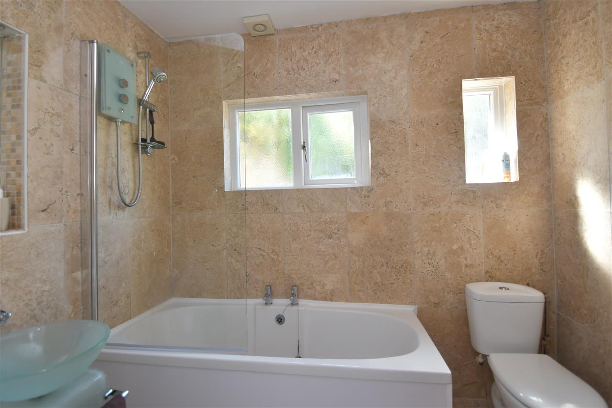
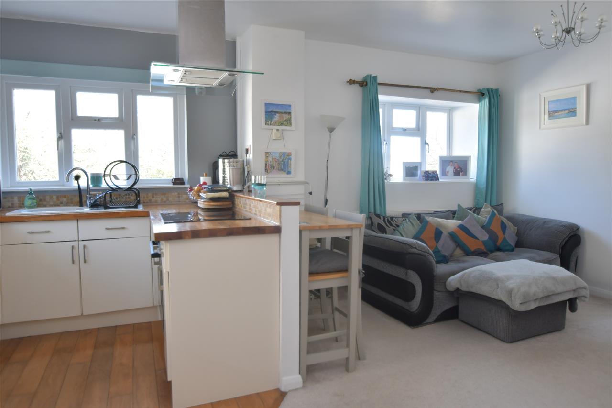
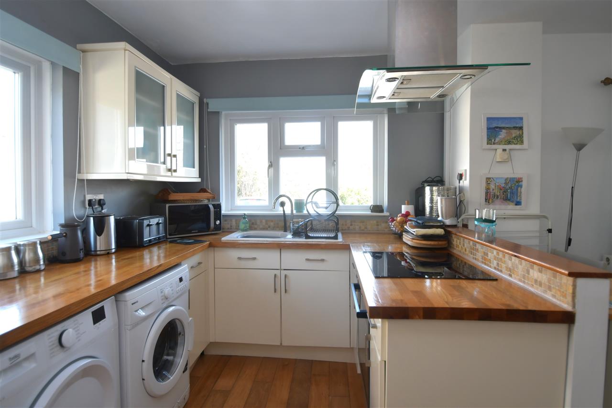
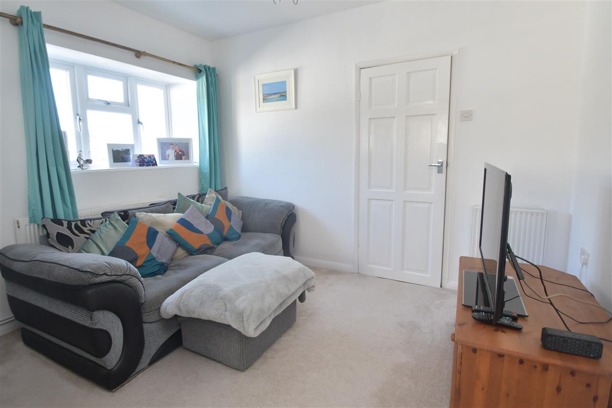
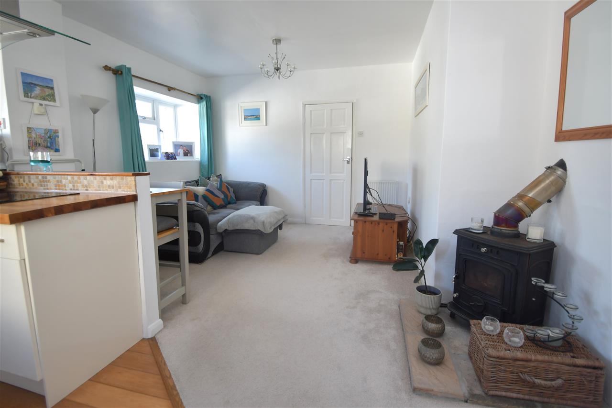
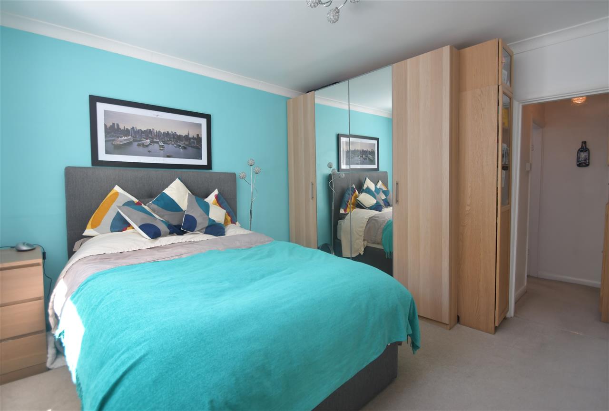
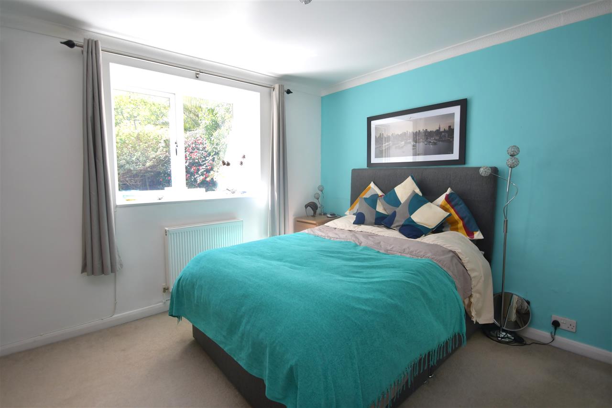
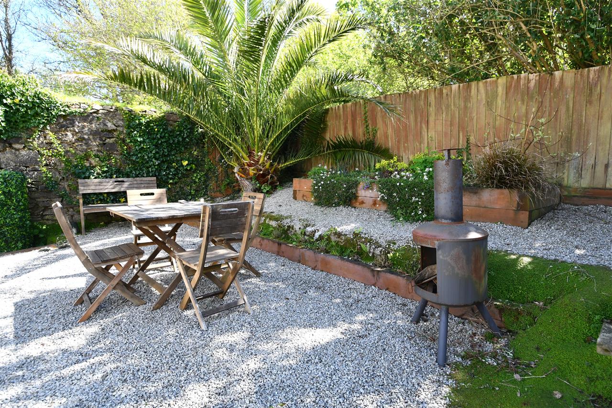
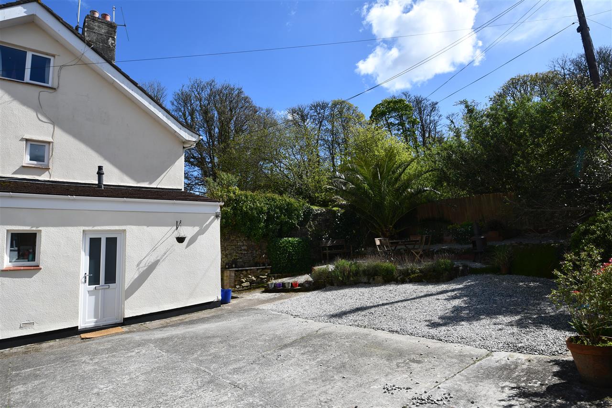
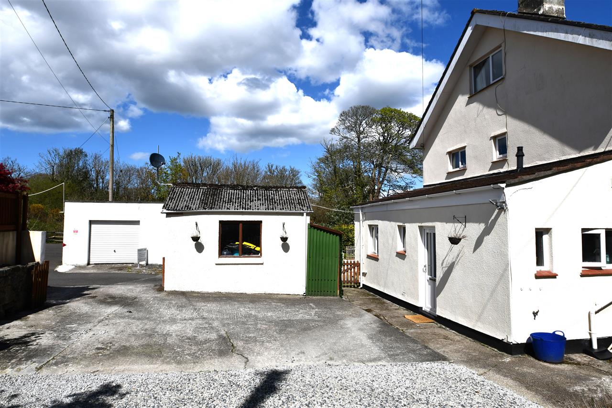
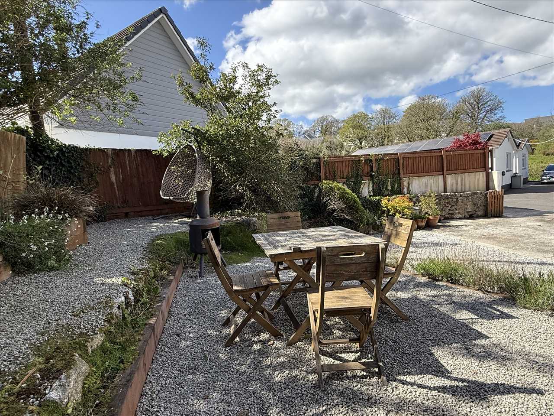
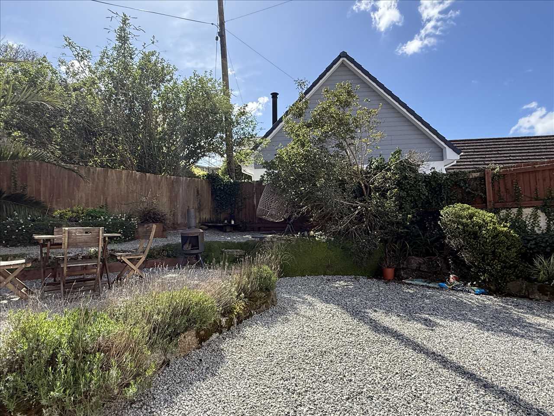
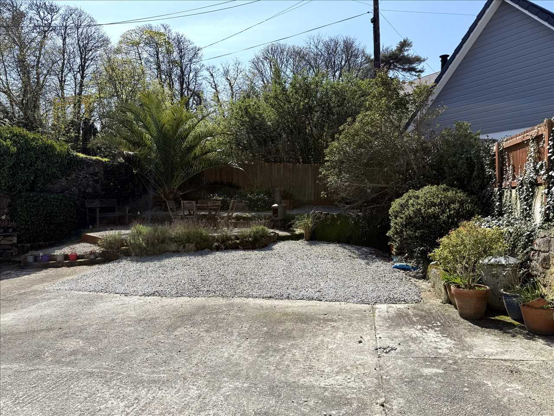
1 Bedroom 1 Bathroom 1 Reception
Flat/Apartment - Leasehold
15 Photos
Falmouth
We are delighted to bring to the market for the first time in 12 years, this very well presented and ideally situated garden apartment set on the outer fringes of Falmouth and within easy reach of local amenities, beaches, amazing coastline and countryside walks and the town centre.
This lovely apartment has been a great first home for our client and we would like to think it would be perfect for another first time buyer or maybe a useful addition to an investors letting portfolio.
What struck us when we were preparing the details for the apartment was how bright and airy the accommodation is on every side and each room has a pleasant outlook too.
Modern, contemporary living is very much the theme here with Mediterranean tones and decor which would appeal to potential new owners. Packed with features including, gas fired central heating by radiators, UPVC double glazed windows and front door, a focal point wood burning stove in the lounge area, a fitted kitchen with wrap around wood block work surfaces and some appliances and a combination of hard wearing flooring and fitted carpets.
The accommodation includes a reception hall, luxurious bathroom/wc, a delightful open plan kitchen/living room and finally a double bedroom with fitted wardrobes. Outside offers a large landscaped, terraced garden, multiple parking facilities and, a block built garden workshop and log store.
As our clients sole agents, we thoroughly recommend an immediate viewing to secure this fine garden apartment.
UPVC DOUBLE GLAZED FRONT DOOR WITH FROSTED PRIVACY PANEL AT THE SIDE OF THE BUILDING LEADING TO:
RECEPTION HALL
With ceramic tiled flooring, large cloaks and storage cupboard, loft hatch.
BATHROOM 2.49m (8'2") x 1.60m (5'3")
plus recess.
Luxuriously appointed with a white suite comprising; deep panelled bath with contemporary chrome easy-on hot and cold taps, Mira Azora thermostatically controlled electric shower and fully tiled surround with shower screen, contemporary circular glass hand wash basin with contemporary chrome waterfall tap and set on a glass stand, low flush wc, recessed fitted mirror and accessory shelf, fully tiled walls and flooring (under floor heating), chrome ladder style heated towel rail, airing cupboard with Worcester gas central heating boiler and shelving, six-panelled internal door, extractor fan.
OPEN PLAN LIVING/DINING/KITCHEN 5.59m (18'4") x 4.27m (14'0")
of an irregular shape.
A delightful, bright dual aspect room with two double glazed windows overlooking the front aspect with views to light woodland and a matching window to the side aspect.
KITCHEN
Well equipped with a range of matching wall and base units with wrap around varnished solid wood block work surfaces and ceramic tiling over, inset china single drainer sink unit with chrome swan neck mixer tap, electric ceramic hob, stainless steel and glass cooker hood over, single fan assisted oven under, engineered oak flooring, deep cupboard with shelving and double glazed window, plumbing for washing machine, space for condensing tumble dryer and tallboy refrigerator/freezer, open plan to:
LIVING ROOM
With fitted carpet, central ceiling light, TV aerial point, two double radiators and a focal point wood burning stove set on a tiled hearth, radiator, panelled internal door to:
INNER LOBBY
Having a light oak floor-to-ceiling storage unit with shelving and cupboards under, doorway to:
DOUBLE BEDROOM 3.28m (10'9") x 2.79m (9'2")
plus 2.08m (6'10") x 0.94m (3'1")
A fabulous bright double bedroom with a deep recessed double glazed window enjoying a pleasant outlook over a garden to the rear, double radiator, under stairs storage cupboard, a range of twin double fitted wardrobe cupboards with two central mirrored doors, central ceiling light, radiator, fitted carpet.
GARDENS
To the side of the apartment sits a large landscaped garden which has been terraced and offers large gravelled seating areas with stone and timber sleeper retaining walls, well stocked rockeries and planters, a large Canary Island Date Palm. The gardens enjoy a sunny sheltered aspect for most of the day and provide an amazing area to relax and entertain your family and friends. At the front of the garden there is a gated concrete area with off road parking for three large vehicles if parked sensibly.
WORKSHOP 3.71m (12'2") x 2.13m (7'0")
With lighting and power, windows to the side and rear elevation and a wood store.
TENURE
Leasehold with the remainder of 125 year lease, dated january 1st 2009.
GROUND RENT
£100 per annum
AGENTS NOTE
A neighbouring property has a pedestrian right of way to their rear garden.
SERVICES
Mains drainage, water, electricity and gas.
COUNCIL TAX
Band A.
MAINTENANCE CHARGE
Bickland Water Cottages Ltd - £400 - £600 per annum (depending on anything that needs doing)
Reference: SK7156
Disclaimer
These particulars are intended to give a fair description of the property but their accuracy cannot be guaranteed, and they do not constitute an offer of contract. Intending purchasers must rely on their own inspection of the property. None of the above appliances/services have been tested by ourselves. We recommend purchasers arrange for a qualified person to check all appliances/services before legal commitment.
Contact Kimberley's Independent Estate Agents - Falmouth for more details
Share via social media

