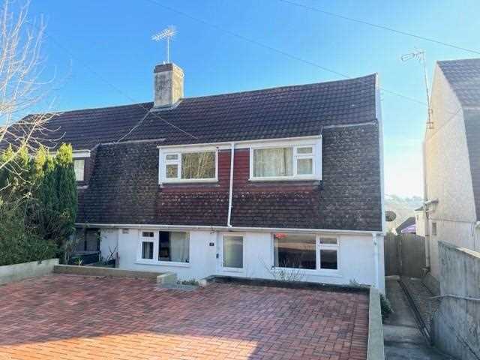
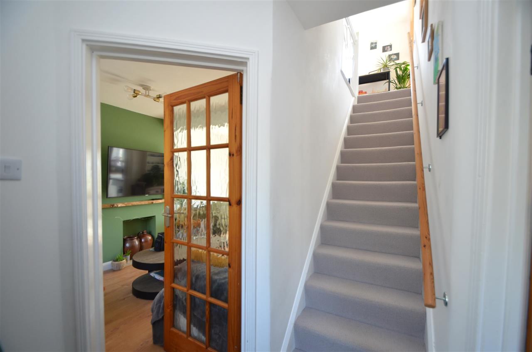
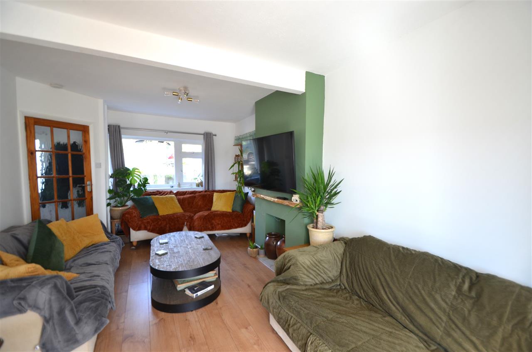
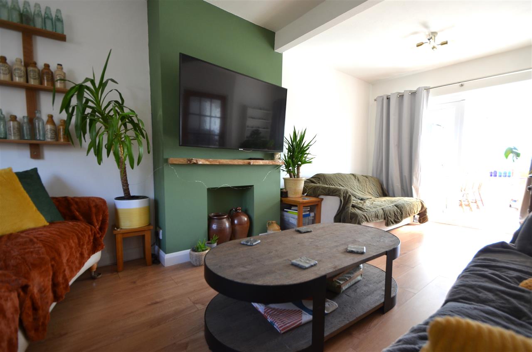
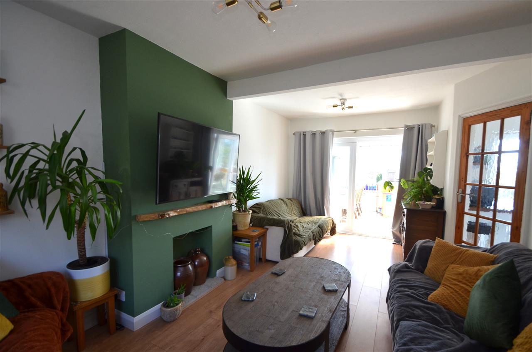
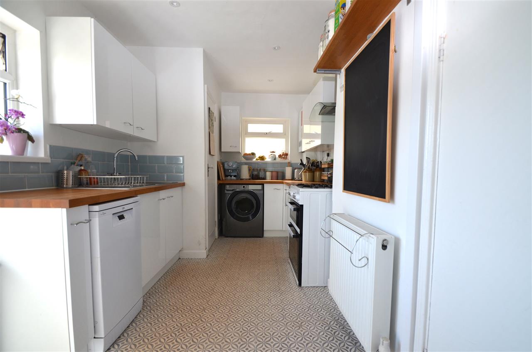
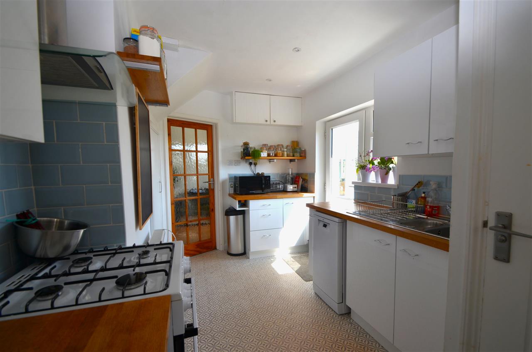
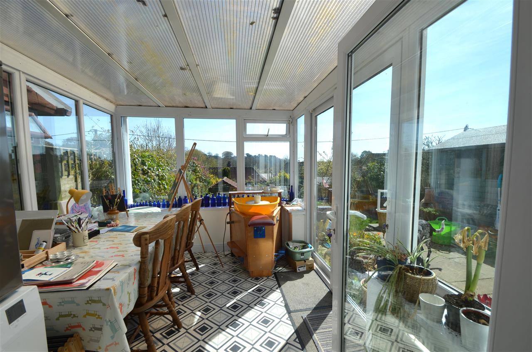
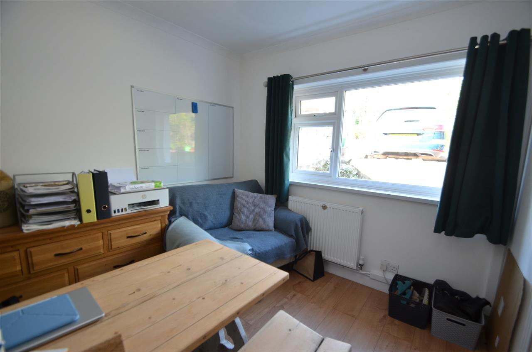
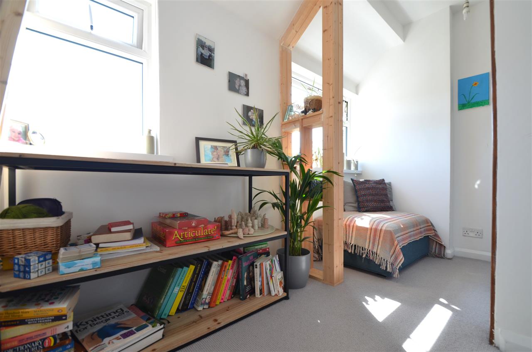

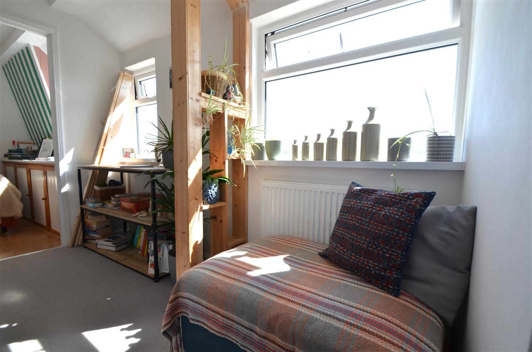
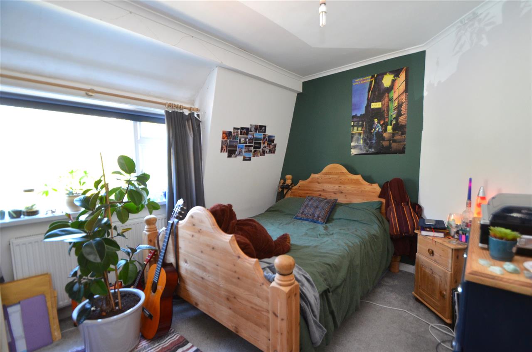
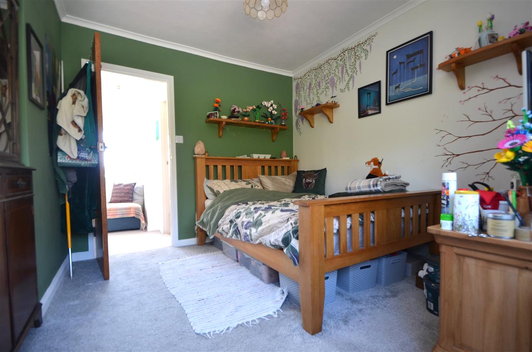
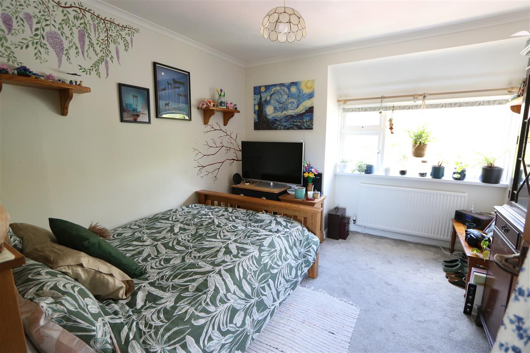
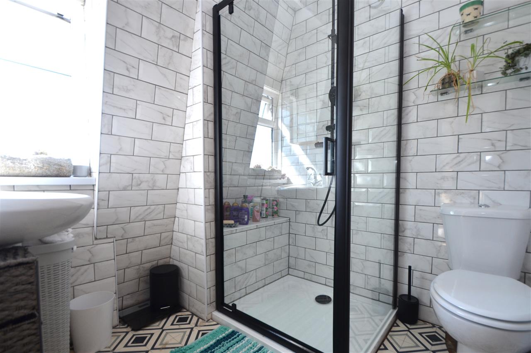
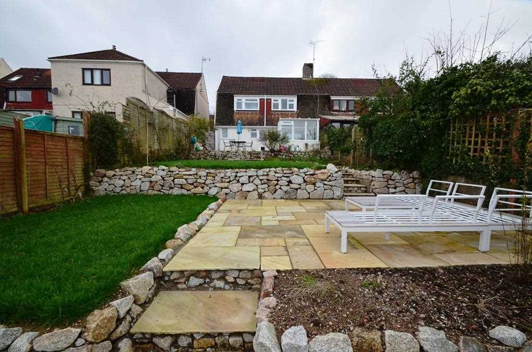
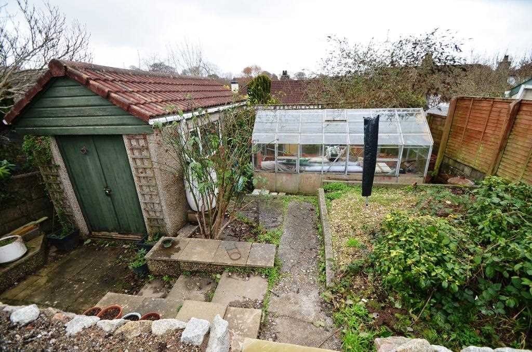
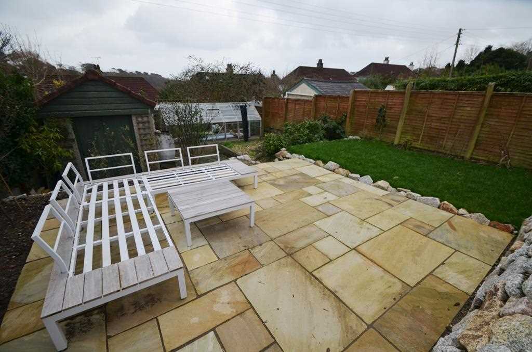
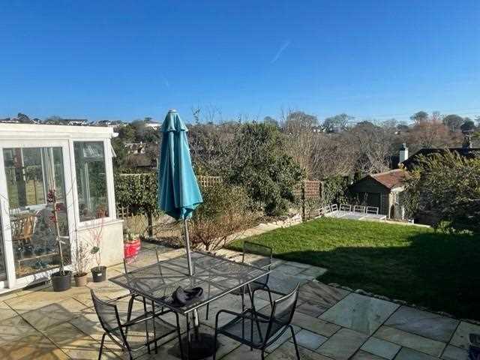
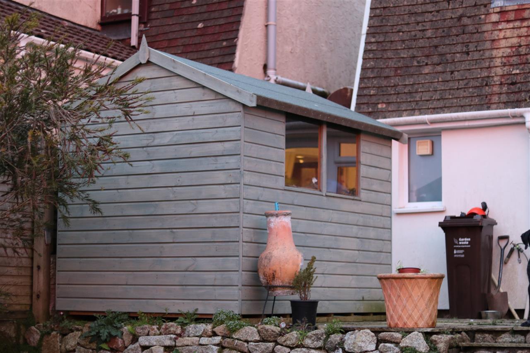

4 Bedrooms 1 Bathroom 1 Reception
Semi - Freehold
22 Photos
Falmouth
A very spacious and rarely available semi detached home offering very well presented accommodation throughout and benefiting from double glazing and gas central heating.
The accommodation on the ground floor comprises; a lovely dual aspect sitting room, modern refitted kitchen and conservatory off, a dining room/office and a cloakroom. Upstairs is a spacious landing with three bedrooms and a shower room.
Outside, the rear garden is a great space with a Southerly aspect offering seating areas, lawned areas, a greenhouse and outbuilding with open views over the surrounding areas. To the front the garden and provides off road parking for several cars.
The property is situated in a popular and convenient location less than one mile from Falmouth town centre and the seafront. There are many local amenities close by including the local Co-Operative convenience store, the Boslowick parade of shops and petrol station/general store at the foot of Penmere Hill. The railway station at Penmere connects Falmouth to the cathedral city of Truro which in turn connects to the mainline London Paddington route. There are three primary schools are all within walking distance with Swanpool Beach and Nature Reserve being easily accessible.
The property also benefits from double glazing and gas central heating.
As the vendors sole agents, we highly recommend an early appointment to view.
THE ACCOMMODATION COMPRISES
From the front garden a pathway and steps leads to an obscure double glazing front door providing access to
ENTRANCE HALL
Glazed doors leading to sitting room and dining room (office/4th bedroom), radiator, coat hook space, stairs rising to first floor landing.
SITTING ROOM 5.74m (18'10") x 3.17m (10'5")
Maximum measurements.
A dual aspect room with double glazed window to the front and large double glazed French doors to the rear leading out into the conservatory, focal point fireplace with slate hearth and wooden mantle, television point, wood effect laminate flooring, glazed door leading to kitchen.
KITCHEN 4.60m (15'1") x 2.49m (8'2")
Maximum measurements.
A bright dual aspect room with double glazed window to the rear and opaque double glazed window to the side, double glazed door leading out onto the rear garden. The kitchen is refitted with a selection of matching wall and base units in white, wooden work surfaces to four sides with tiled splashbacks, inset single drainer with one and a half bowl stainless steel sink unit with mixed tap, space of cooker with stainless steel and glass extractor over, space and plumbing for washing machine and slimline dishwasher, space for fridge, wall mounted combination boiler, radiator, cupboard housing consumer units, under stairs storage cupboard with shelving and space for freezer, inset lighting, door leading to cloakroom.
CLOAKROOM
Opaque double glazed window to rear with extractor fan, matching suite in white to comprise; corner wash hand basin with storage under, low-level flush wc, part aqua boarded walls.
CONSERVATORY 3.43m (11'3") x 2.54m (8'4")
A modern conservatory with double glazed windows to three sides under a polycarbonate roof, double glazed doors leading onto the garden.
DINING ROOM/OFFICE 3.17m (10'5") x 3.07m (10'1")
maximum measurements.
Double glazed window to the front aspect, radiator.
FIRST FLOOR LANDING
A very spacious landing area with stairs rising from the entrance hall. Bright and airy with two double glazed windows to the rear overlooking the garden and the surrounding area, doors leading to bedrooms and shower room, radiator, built-in storage cupboard with further storage over, access to loft.
BEDROOM ONE 4.24m (13'11") x 2.92m (9'7")
An irregular shaped room, maximum measurements.
Double glazed window to the front, louvre door fronted wardrobes, radiator.
BEDROOM TWO 3.61m (11'10") x 3.15m (10'4")
maximum measurements.
Double glazed window to the front, radiator.
BEDROOM THREE 2.44m (8'0") x 2.74m (9'0")
maximum measurements.
Double glazed window to the rear, an extensive selection of wardrobes providing hanging and shelved storage with further storage over and under. On the other side of the room further storage is available with a work surface over, radiator.
SHOWER ROOM
Opaque double glazed window to the rear. A newly fitted suite to comprise; shower cubicle with wall mounted thermostatic shower over, pedestal wash hand basin, low-level flush wc, tiled walls, extractor fan, towel rail radiator.
OUTSIDE
To the front, the property benefits from full width brick paviour parking for three cars. A pathway and steps lead to the front and side of the property with some raised flowerbeds, gated rear access. The rear gardens are a wonderful space having been landscaped and being fully enclosed and southerly facing. The gardens are laid to paving immediately adjacent to the property providing an extensive area in which to sit out and dine or relax. There is an outside water tap. From here steps lead to an area laid to lawn with flowerbeds and borders and then onto a further paved seating area. At the foot of the garden are further flowerbeds with the potential for a vegetable plot, space for greenhouse and a brick built shed with double glazed French doors. The gardens are enclosed with fencing to boundary and offer gated access to the side and onto the front.
SERVICES
All mains services are connected.
COUNCIL TAX
Band B.
AGENTS NOTE
The external photographs were taken in January 2023.
Reference: SK7154
Disclaimer
These particulars are intended to give a fair description of the property but their accuracy cannot be guaranteed, and they do not constitute an offer of contract. Intending purchasers must rely on their own inspection of the property. None of the above appliances/services have been tested by ourselves. We recommend purchasers arrange for a qualified person to check all appliances/services before legal commitment.
Contact Kimberley's Independent Estate Agents - Falmouth for more details
Share via social media

