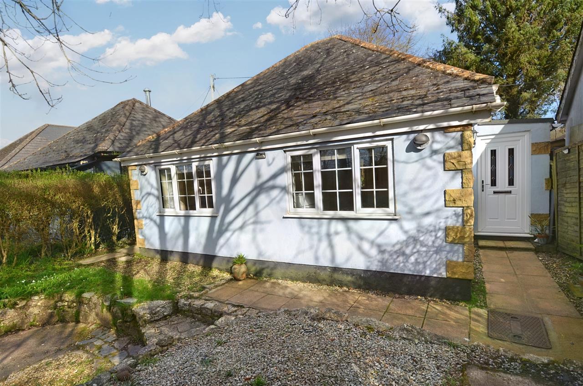
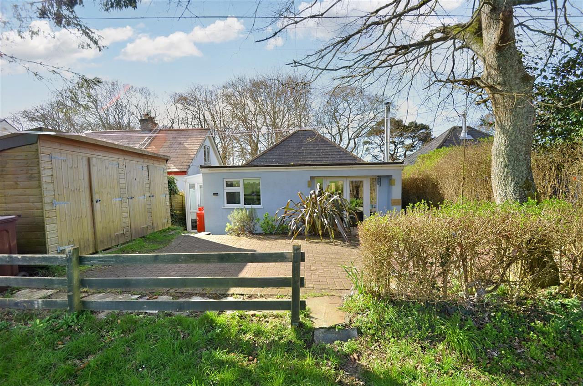
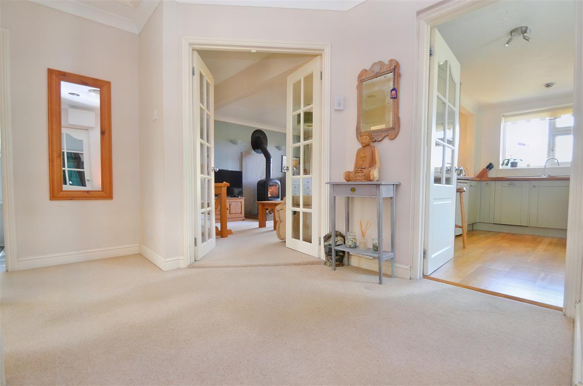
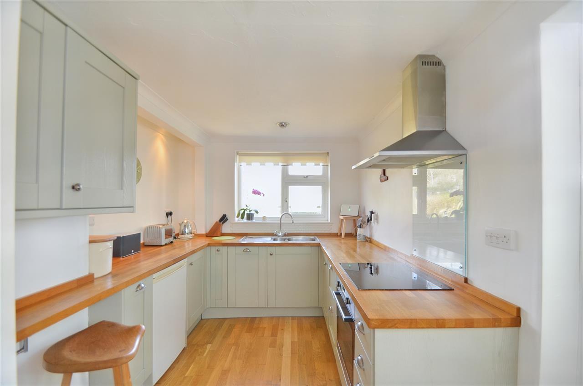
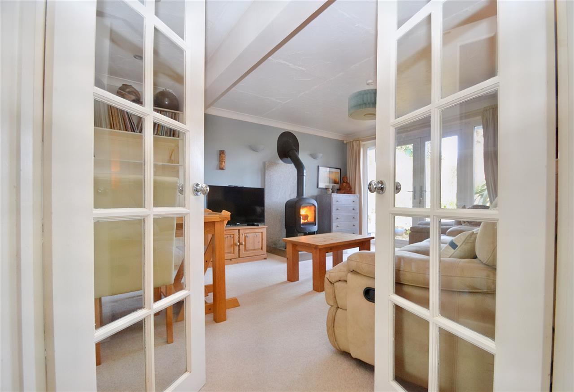
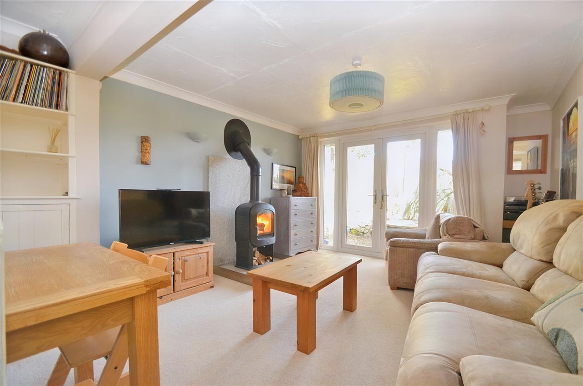
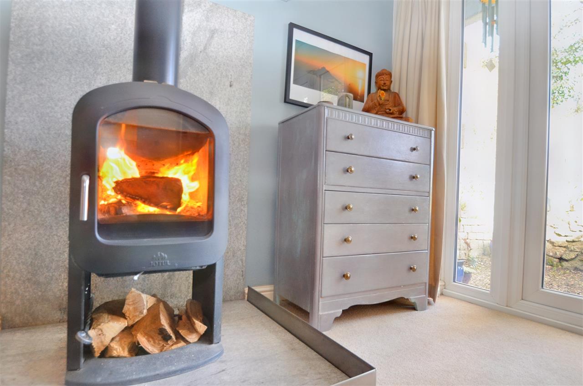
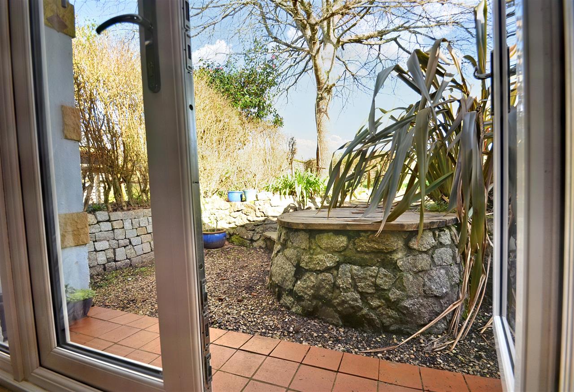
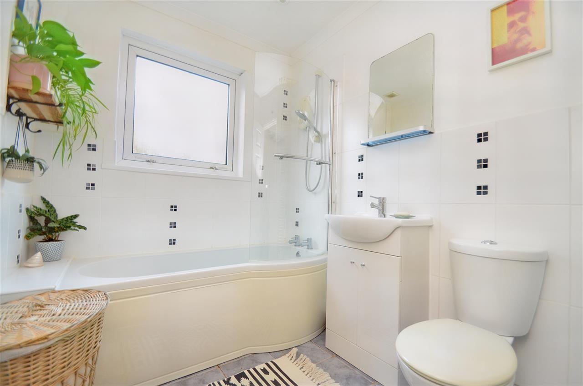
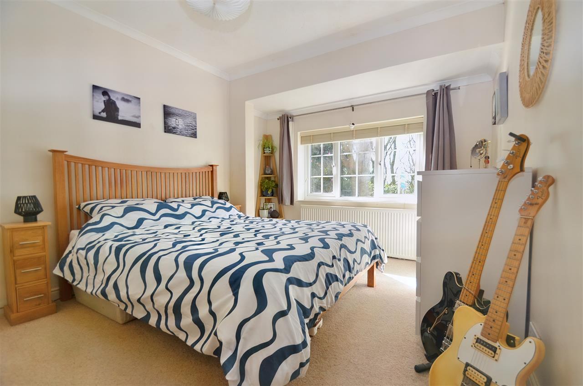
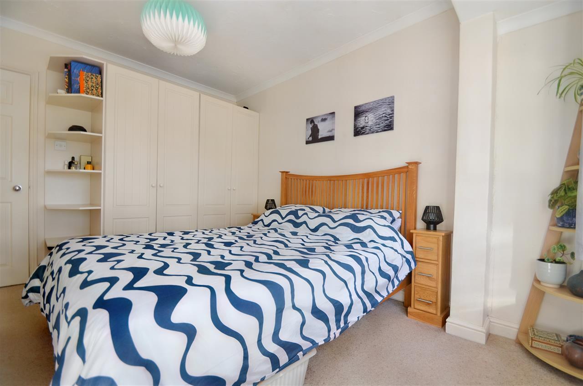
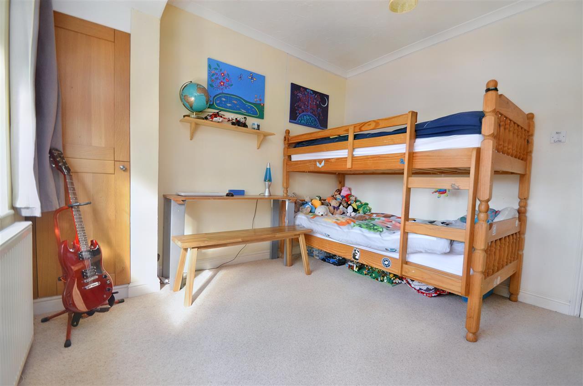
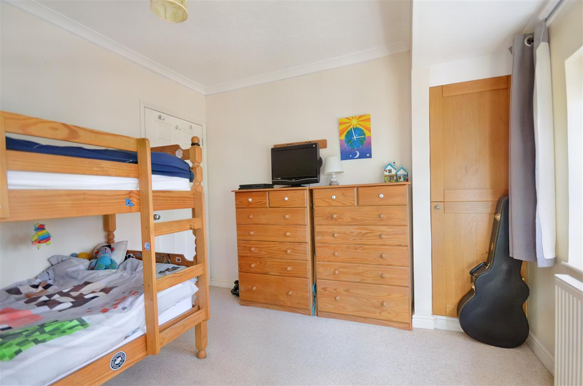
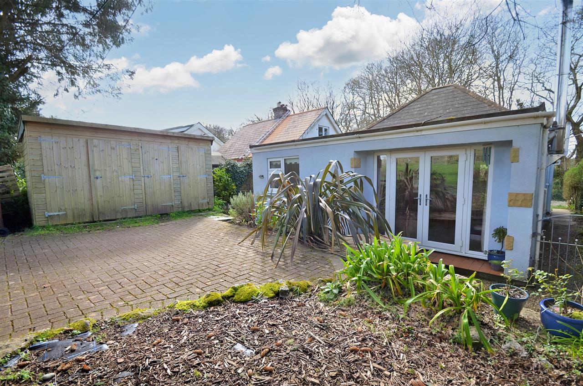
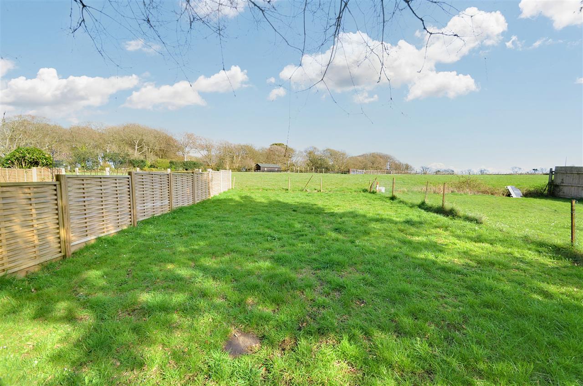
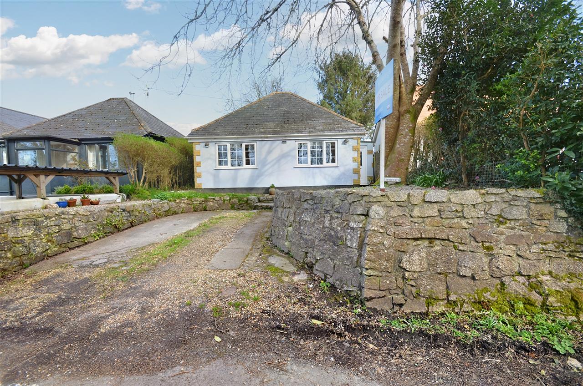
2 Bedrooms 1 Bathroom 1 Reception
Bungalow - Freehold
16 Photos
Falmouth
A delightful, well presented detached bungalow believed to have been built circa 1930's which has been well looked after by the current owners and offers accommodation with a cosy feel, is light and bright throughout and located in a small rural hamlet.
The well presented accommodation briefly comprises: living room, kitchen, bathroom and two double bedrooms. Outside, the property has a front garden bisected by off street parking facilities and to the rear there is a brick paved patio surrounded by mature, shrubs and trees. From here there is a lawned area owned by a local farmer that is available for use by our vendor (and possibly available to buy by separate negotiation) and this backs open fields and countryside. An air purifier system has been installed in the property.
The property is located in the hamlet of Penwarne close to the popular village of Mawnan Smith where there is a range of amenities including convenience store, Post Office, the thatched Red Lion public house, cafe, gift and craft shop, village hall and a bus service that connects to Falmouth.
As our client sole agents, we highly recommend an immediate viewing to secure this lovely property.
Why not call for your appointment to view today?
THE ACCOMMODATION COMPRISES:
UPVC double glazed front door with privacy glass which leads into an entrance porch.
ENTRANCE PORCH 2.03m (6'8") x 1.04m (3'5")
Having central ceiling spotlights, tiled floor and leading to:
UTILITY AREA 1.45m (4'9") x 1.07m (3'6")
Space for washing machine, boiler (recently serviced in May 2023), tiled flooring, central ceiling spotlight.
RECEPTION HALL
An impressive introduction to the home being fully carpeted and with doors leading to all principal rooms, radiator with shelf over, coved ceiling, inset ceiling spotlights, access to attic space (could be converted subject to the necessary planning permission and consents).
KITCHEN 3.84m (12'7") x 2.51m (8'3")
UPVC double glazed window and 1/2 glazed door to the rear. The Howden's kitchen that was fitted 6 years ago has a range of matching wall and base units with brushed chrome handles and wooden work surfaces over incorporating a 1 1/2 bowl stainless steel sink unit with swan neck mixer tap over, Lamona oven and electric hob with glass splash back and stainless steel extractor hood over, space for refrigerator, built-in slimline dishwasher, fitted oak sideboards, radiator, ceiling spotlight lighting, oak flooring.
LOUNGE 3.94m (12'11") x 4.80m (15'9")
Accessed via double multi-paned glass doors, neutrally decorated with UPVC double glazed French doors leading out onto the rear garden, pendant light, three uplighters, fitted carpet, feature wood burning stove (recently swept) set on a Cornish granite hearth and with Cornish granite back plate sourced from a local quarry, radiator, storage cupboard with fitted shelves above for storage.
BATHROOM 2.31m (7'7") x 1.88m (6'2")
Opaque double glazed window to the rear. The bathroom is fitted with a white suite comprising; P-shaped bath with chrome hot and cold taps, Mira electric shower with folding shower screen, wash hand basin with chrome mixer tap set on a white vanity unit with shelf and vanity mirror above, low-level flush wc, part tiled walls, tiled flooring, chrome towel rail, inset ceiling spotlights.
BEDROOM ONE 3.07m (10'1") x 3.86m (12'8")
Neutrally decorated with UPVC double glazed window overlooking the west facing front garden, central pendant light, fully fitted wardrobes, radiator.
BEDROOM TWO 3.05m (10'0") x 3.23m (10'7")
Neutrally decorated with UPVC double glazed window overlooking the front of the property, pendant ceiling light, fitted carpet, radiator, two enclosed cupboards for additional storage.
OUTSIDE
To the front of the property there is a paved area and off street parking facilities for one car with a small area of garden either side. To the rear there are steps that lead up to a brick paved patio area which is ideal for alfresco dining and with a large timber garden shed to the right hand side. This is enclosed by a variety of established shrubs and trees. There is additional parking opposite the house.
AGENTS NOTE
The rear garden adjoins to a local farmers field. We do understand that part of that garden could be sold by separate negotiation but is available to use as an additional garden space.
There is a well in the garden which has been capped and sealed.
SERVICES
Septic tank drainage, electricity and bottled gas.
COUNCIL TAX
Band C.
Reference: SK6898
Disclaimer
These particulars are intended to give a fair description of the property but their accuracy cannot be guaranteed, and they do not constitute an offer of contract. Intending purchasers must rely on their own inspection of the property. None of the above appliances/services have been tested by ourselves. We recommend purchasers arrange for a qualified person to check all appliances/services before legal commitment.
Contact Kimberley's Independent Estate Agents - Falmouth for more details
Share via social media

