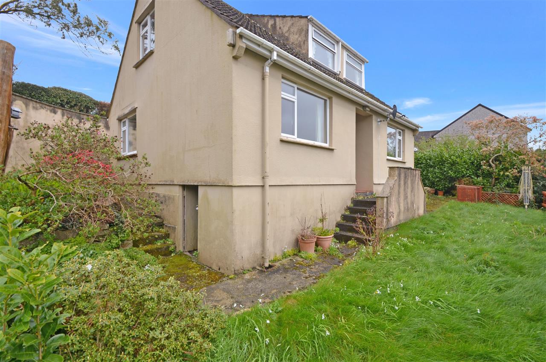
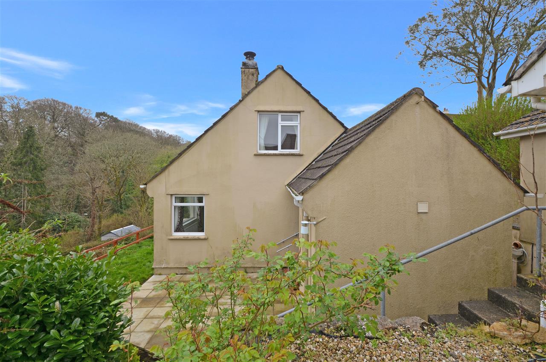
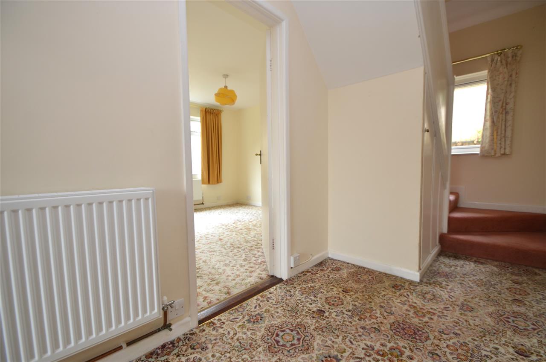
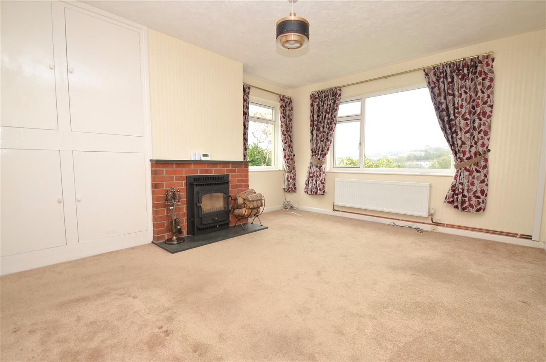
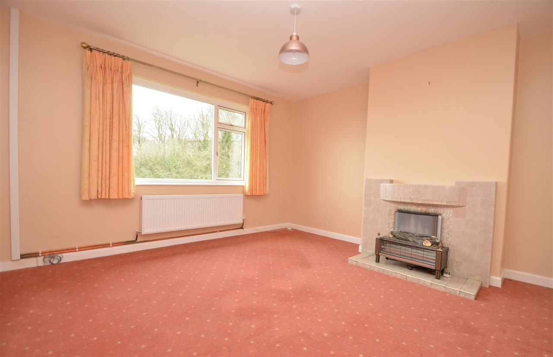
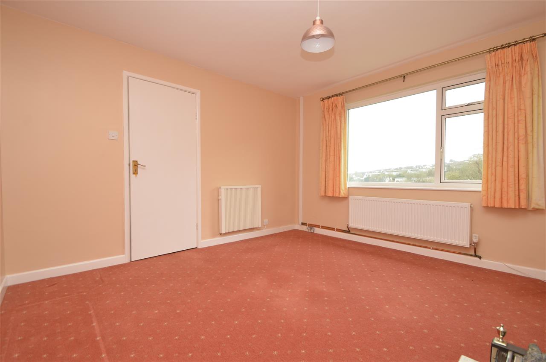
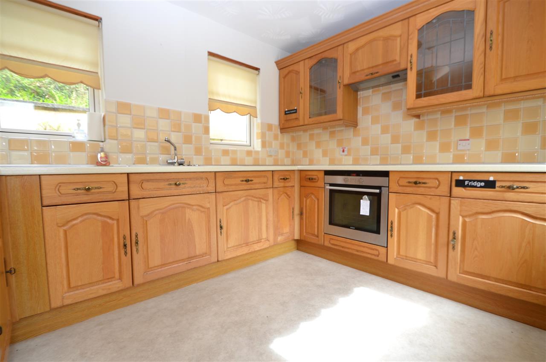
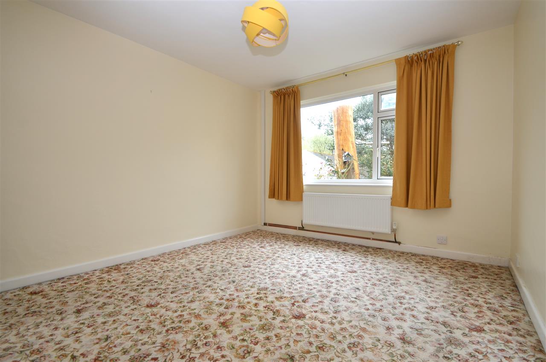
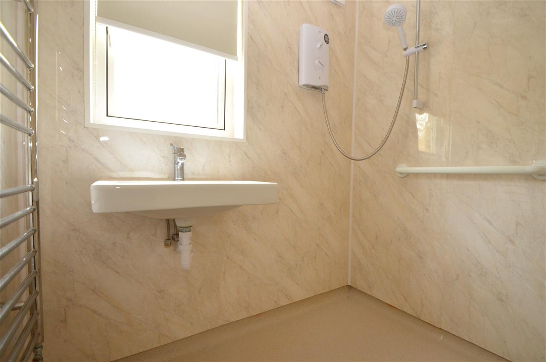
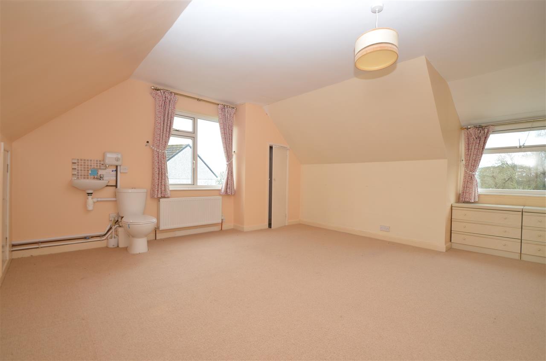
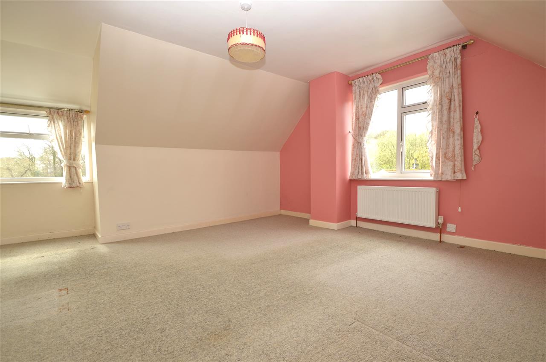
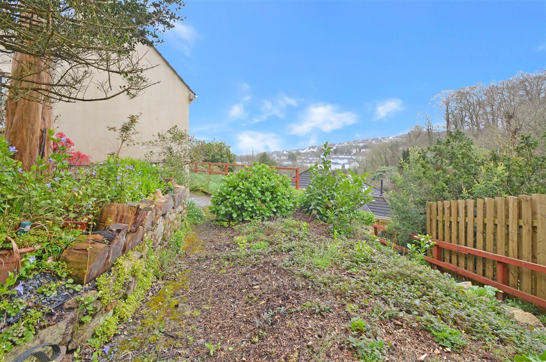
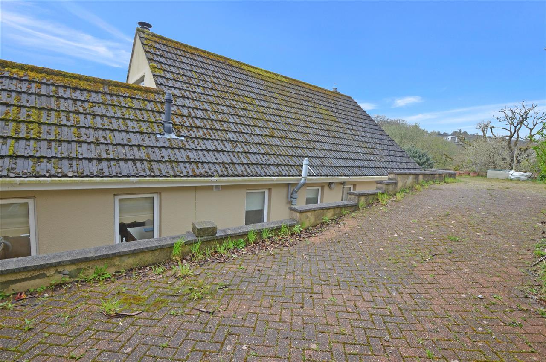
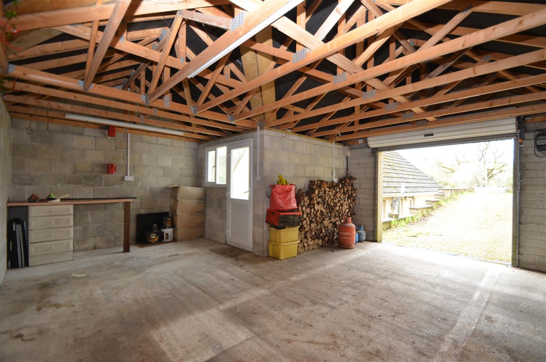
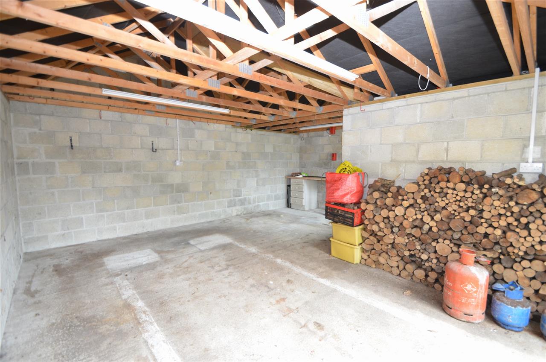
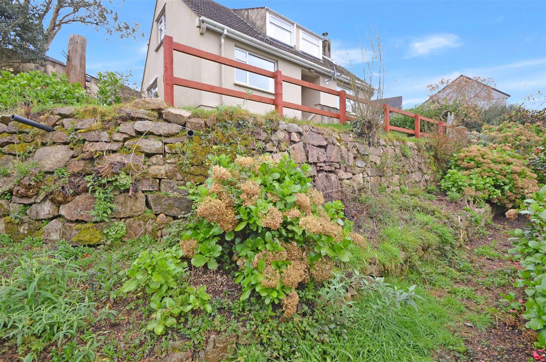
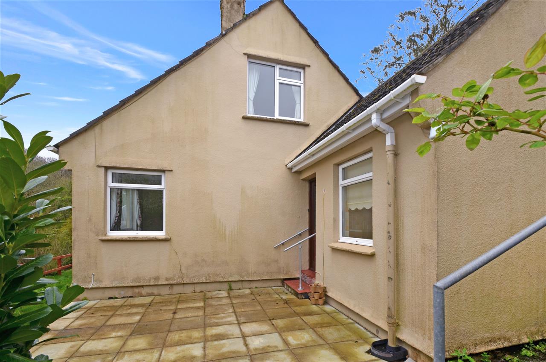
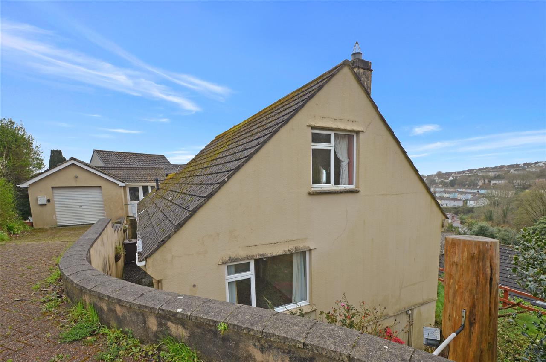
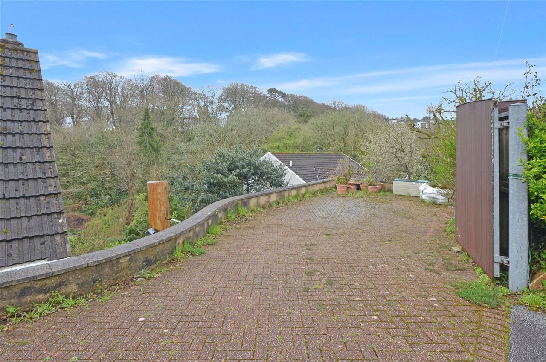
3 Bedrooms 1 Bathroom 2 Reception
Bungalow - Freehold
19 Photos
Penryn
A DETACHED DORMER BUNGALOW sitting on this elevated plot with southerly views over the valley to Tremoughdale and beyond.
The property would benefit from some modernisation but will give potential purchasers the chance to improve and personalise to their own tastes and requirements.
The accommodation is bright and light with many rooms enjoying a dual aspect and offers flexibility having a sitting room with wood burning stove, dining room, kitchen, wet room, separate wc and a bedroom on the ground floor and two further double bedrooms upstairs.
Outside, the property is sat within mature well maintained south facing gardens with a sunny patio, lawned area and well planted beds and borders. The property also benefits from a substantial driveway providing off road parking and a detached garage.
This dormer bungalow is situated on the outskirts of Penryn, close to Tremoughdale and within walking distance of the university (Tremough Campus), the train station and Penryn town.
As the vendors sole agents, we highly recommend an early appointment to view.
Why not call for your appointment to view today?
THE ACCOMMODATION COMPRISES:
Approached via the driveway through the garage, steps lead down to the garden. From here further steps lead up to a storm porch with opaque double glazed door leading to:
ENTRANCE HALL
L-shaped with doors leading to dining room, sitting room, kitchen, wet room, wc and bedroom, stairs rising to first floor landing with under stairs storage cupboard, cloaks cupboard with coat hooks, further double storage cupboard, telephone point, radiator.
SITTING ROOM 4.24m (13'11") x 3.63m (11'11")
A dual aspect room with double glazed windows to the side and front offering views over Tremoughdale valley to Penryn, a focal point fireplace with slate hearth, brick surround and slate mantle with inset wood burning stove, TV point, telephone point, radiator, return door from the hallway.
DINING ROOM 3.71m (12'2") x 3.61m (11'10")
maximum measurements.
Double glazed windows to the front with views over Tremoughdale valley to Penryn, fireplace with fully tiled hearth, surround and mantle and inset electric fire, radiator, telephone point.
KITCHEN 3.25m (10'8") x 2.67m (8'9")
A dual aspect room with double glazed windows to the front and two further double glazed windows to the rear. A fitted kitchen with a selection of matching base and wall mounted units, roll edge work surfaces to three sides with splashback tiling, inset stainless steel 1 1/2 bowl sink unit with mixer tap, inset four-ring electric hob with oven under and extractor over, integrated dishwasher, integrated refrigerator, integrated washing machine, wall mounted combination boiler, Vaillant wall mounted electric consumer unit, opaque double glazed door to the front leading out onto the patio and onto gardens.
BEDROOM ONE 3.68m (12'1") x 3.25m (10'8")
Double glazed picture window to the side overlooking the gardens, radiator.
WC
Opaque double glazed window to the rear, low-level flush wc.
WET ROOM
Recently converted into a wet room with opaque double glazed window to the rear, fully aqua boarded walls with wall mounted electric shower and wash hand basin with mixer tap, towel rail radiator, wall mounted extractor, inset ceiling lighting.
FIRST FLOOR LANDING
Turning staircase leads up from the entrance hall, loft hatch, doors leading to bedrooms two and three.
BEDROOM TWO 4.98m (16'4") x 4.42m (14'6")
maximum measurements.
A dual aspect room with double glazed windows to the side and rear with lovely views over Tremoughdale Valley to Penryn and glimpses of the sea, feature sloping ceiling, radiator, low-level flush wc and wash hand basin, door leading to eaves storage.
BEDROOM THREE 3.71m (12'2") x 4.19m (13'9")
extending to 4.98m (16'4") maximum measurements.
A dual aspect room with double glazed windows to the side and front with far reaching views over Tremoughdale Valley to Penryn and with glimpses of the sea, built-in double wardrobe providing hanging and shelved storage, radiator.
OUTSIDE
The property is sat within a generous plot and is laid to paving immediately adjacent to the back door providing a lovely area to sit out and enjoy the southerly aspect. A pathway laid to hardstanding leads from here, around to the rear of the property. From here, the garden is laid to lawn with open wooden fencing and flowerbeds planted with mature shrubs and plants. This leads onto a substantial raised area laid to gravel and planted with mature shrubs and flowering plants. From this end of the garden a pathway leads to the lower part of the garden and runs along the length of the property and garden and planted with shrubs and bordered by hydrangeas, outside water tap.
PARKING
The driveway is substantial and laid to block paving with flowerbeds and borders, approached via a double wooden gate providing off road parking for several cars and leads to the detached garage.
GARAGE 5.99m (19'8") x 5.59m (18'4")
L-shaped, maximum measurements.
Accessed via an electric roller door, light and power, double glazed window to the rear and double glazed door leading out to steps taking you down to the property.
SERVICES
Electricity, gas, mains water and drainage.
COUNCIL TAX
to be confirmed.
Reference: SK6797
Disclaimer
These particulars are intended to give a fair description of the property but their accuracy cannot be guaranteed, and they do not constitute an offer of contract. Intending purchasers must rely on their own inspection of the property. None of the above appliances/services have been tested by ourselves. We recommend purchasers arrange for a qualified person to check all appliances/services before legal commitment.
Contact Kimberley's Independent Estate Agents - Falmouth for more details
Share via social media

